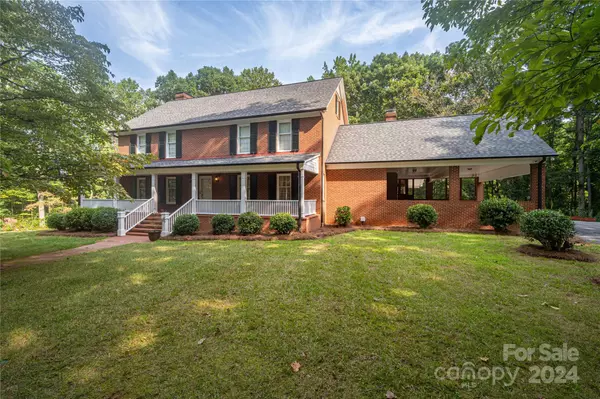For more information regarding the value of a property, please contact us for a free consultation.
1122 General Hoke DR Lincolnton, NC 28092
Want to know what your home might be worth? Contact us for a FREE valuation!

Our team is ready to help you sell your home for the highest possible price ASAP
Key Details
Sold Price $675,000
Property Type Single Family Home
Sub Type Single Family Residence
Listing Status Sold
Purchase Type For Sale
Square Footage 5,874 sqft
Price per Sqft $114
Subdivision General Hoke Drive
MLS Listing ID 4052275
Sold Date 01/31/25
Bedrooms 4
Full Baths 5
Abv Grd Liv Area 4,234
Year Built 1977
Lot Size 5.580 Acres
Acres 5.58
Property Description
Beautiful Estate in Historic Lincolnton, NC! This beautiful brick home is situated on 6 acres with a private setting. With 6000+ square feet of living space on 3 levels, this home can meet just about any need. The home has an amazing layout that is perfect for entertaining with formal and informal spaces spread about the main level. Bedrooms are located on the upper level with a flex space that would be ideal for a home office, it even has a secret room! There is a main staircase in the grand foyer as well as a private staircase off of the kitchen. The primary bedroom is nearly 400 sf with a sitting/flex area and ample closets. The walk in attic is access from the primary bedroom and offers 815sf of storage space. The basement offers a recreation room with fireplace, bar for entertaining, game room and a bedroom and full bath. The spacious utility area has additional storage and leads to 2 workshop areas. There is a patio off of the recreation room that overlooks the private backyard.
Location
State NC
County Lincoln
Zoning R-15
Rooms
Basement Exterior Entry, Interior Entry, Storage Space, Walk-Out Access
Interior
Interior Features Attic Other, Attic Stairs Fixed, Attic Walk In, Breakfast Bar, Built-in Features, Kitchen Island, Storage, Walk-In Closet(s)
Heating Oil
Cooling Central Air
Flooring Stone, Tile, Wood
Fireplaces Type Den, Primary Bedroom, Recreation Room
Fireplace true
Appliance Dishwasher
Laundry Laundry Room, Main Level
Exterior
Carport Spaces 2
Street Surface Asphalt,Gravel
Garage false
Building
Foundation Basement
Sewer Septic Installed
Water City
Level or Stories Two
Structure Type Brick Full,Vinyl
New Construction false
Schools
Elementary Schools Battleground
Middle Schools Lincolnton
High Schools Lincolnton
Others
Senior Community false
Acceptable Financing Cash, Conventional
Listing Terms Cash, Conventional
Special Listing Condition None
Read Less
© 2025 Listings courtesy of Canopy MLS as distributed by MLS GRID. All Rights Reserved.
Bought with Jill Barnes • Sellstate Choice Realty
GET MORE INFORMATION



