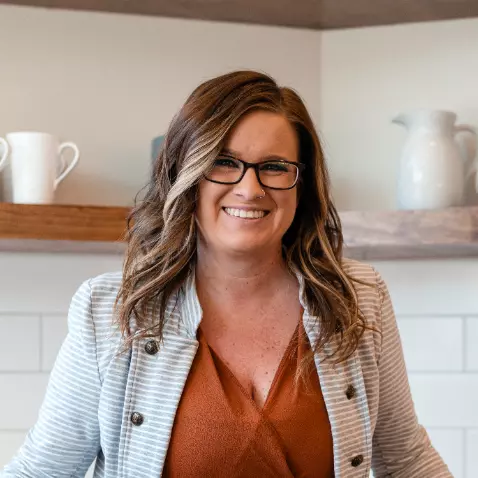For more information regarding the value of a property, please contact us for a free consultation.
22 Ardmion PARK Asheville, NC 28801
Want to know what your home might be worth? Contact us for a FREE valuation!

Our team is ready to help you sell your home for the highest possible price ASAP
Key Details
Sold Price $1,229,000
Property Type Single Family Home
Sub Type Single Family Residence
Listing Status Sold
Purchase Type For Sale
Square Footage 2,853 sqft
Price per Sqft $430
Subdivision Ardmion Park
MLS Listing ID 4157289
Sold Date 10/15/24
Style Modern
Bedrooms 4
Full Baths 3
Half Baths 1
Abv Grd Liv Area 2,853
Year Built 2019
Lot Size 0.710 Acres
Acres 0.71
Property Description
Discover a modern masterpiece with stunning views of the iconic Asheville skyline. This contemporary home offers easy access to the city’s hustle and bustle while providing a tranquil and sophisticated living space. Start your day with yoga on the lawn, savor your morning coffee as the sun rises, or enjoy a glass of wine at sunset—all from the comfort of your beautifully designed home. Featuring clean lines, abundant natural light, and an open floor plan, this residence seamlessly connects indoor and outdoor spaces, perfect for relaxation and entertaining. From the kitchen island, admire breathtaking views, making every meal memorable. The versatile floor plan includes two primary bedrooms (one on the main level, one on the second), two additional bedrooms, and 3 ½ bathrooms, plus flex spaces for every need. Located moments from Asheville’s vibrant urban environment, this home blends modern design with practical living, offering style and comfort in every detail.
Location
State NC
County Buncombe
Zoning RM16
Rooms
Basement Basement Garage Door
Main Level Bedrooms 1
Interior
Interior Features Open Floorplan
Heating Heat Pump, Natural Gas
Cooling Ceiling Fan(s), Central Air
Flooring Wood
Fireplaces Type Gas, Gas Vented, Living Room
Fireplace true
Appliance Dishwasher, Exhaust Hood, Gas Oven, Gas Range, Microwave, Refrigerator, Tankless Water Heater
Exterior
Garage Spaces 1.0
Garage true
Building
Lot Description Views
Foundation Pillar/Post/Pier
Sewer Public Sewer
Water City
Architectural Style Modern
Level or Stories One and One Half
Structure Type Hardboard Siding
New Construction false
Schools
Elementary Schools Asheville City
Middle Schools Asheville
High Schools Asheville
Others
Senior Community false
Acceptable Financing Assumable, Cash, Conventional, VA Loan, Other - See Remarks
Listing Terms Assumable, Cash, Conventional, VA Loan, Other - See Remarks
Special Listing Condition Third Party Approval
Read Less
© 2024 Listings courtesy of Canopy MLS as distributed by MLS GRID. All Rights Reserved.
Bought with Caley Bowman • Mosaic Community Lifestyle Realty
GET MORE INFORMATION




