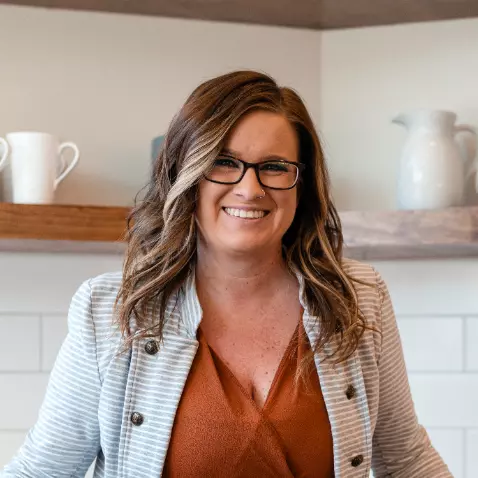For more information regarding the value of a property, please contact us for a free consultation.
16866 Hugh Torance Pkwy Huntersville, NC 28078
Want to know what your home might be worth? Contact us for a FREE valuation!

Our team is ready to help you sell your home for the highest possible price ASAP
Key Details
Sold Price $365,000
Property Type Townhouse
Sub Type Townhouse
Listing Status Sold
Purchase Type For Sale
Square Footage 1,877 sqft
Price per Sqft $194
Subdivision Gilead Ridge
MLS Listing ID 4152989
Sold Date 10/11/24
Bedrooms 3
Full Baths 2
Half Baths 1
HOA Fees $244/mo
HOA Y/N 1
Abv Grd Liv Area 1,877
Year Built 2006
Lot Size 2,178 Sqft
Acres 0.05
Property Description
This Gilead Ridge townhome is the gem you've been waiting for! Walkable, tree lined streets draw you into this sought after community. Step inside & feel instantly at home with warm colored floors & tons of natural light. Generous sized dining room could make an ideal office space. Kitchen flows into great room allowing for entertaining & connection. Kitchen boasts SS appliances, granite, an island, pantry & breakfast nook. Great room w/fireplace & transom windows. Upstairs, retreat to a spacious primary suite w/ensuite bath. Two additional bedrooms offer flexibility for guests, a home office, or whatever your heart desires. Entertain on the expansive deck, or unwind in the privacy of your backyard. No need to fuss w/yard work, the HOA's got you covered! Fridge, washer/dryer are included. New roof 2022. AC (5 yrs). Detached 2 car garage. With Birkdale Village, Lake Norman & fantastic shopping& dining just minutes away, this townhome puts the best of everything at your fingertips.
Location
State NC
County Mecklenburg
Zoning TR
Interior
Heating Central
Cooling Central Air
Flooring Carpet, Hardwood, Other - See Remarks
Fireplace true
Appliance Dishwasher, Microwave, Oven, Refrigerator, Washer/Dryer
Exterior
Garage Spaces 2.0
Community Features Clubhouse, Playground, Sidewalks, Street Lights
Garage true
Building
Foundation Slab
Sewer Public Sewer
Water City
Level or Stories Two
Structure Type Vinyl
New Construction false
Schools
Elementary Schools Unspecified
Middle Schools Unspecified
High Schools Unspecified
Others
HOA Name Real Management
Senior Community false
Restrictions Subdivision
Acceptable Financing Cash, Conventional, FHA, VA Loan
Listing Terms Cash, Conventional, FHA, VA Loan
Special Listing Condition None
Read Less
© 2024 Listings courtesy of Canopy MLS as distributed by MLS GRID. All Rights Reserved.
Bought with Cristina Garcia • EXP Realty LLC Ballantyne
GET MORE INFORMATION




