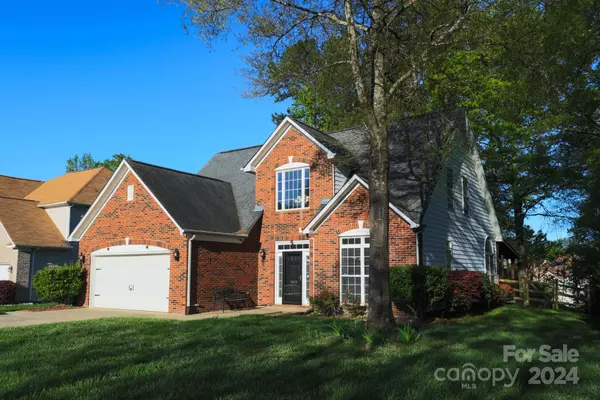For more information regarding the value of a property, please contact us for a free consultation.
9833 Ashburton DR Charlotte, NC 28216
Want to know what your home might be worth? Contact us for a FREE valuation!

Our team is ready to help you sell your home for the highest possible price ASAP
Key Details
Sold Price $443,000
Property Type Single Family Home
Sub Type Single Family Residence
Listing Status Sold
Purchase Type For Sale
Square Footage 2,184 sqft
Price per Sqft $202
Subdivision Walden Ridge
MLS Listing ID 4181062
Sold Date 10/11/24
Bedrooms 4
Full Baths 2
Half Baths 1
HOA Fees $45/qua
HOA Y/N 1
Abv Grd Liv Area 2,184
Year Built 1996
Lot Size 10,454 Sqft
Acres 0.24
Property Description
This updated home is a rare find with thoughtfully designed layout featuring primary bedroom
on main floor. The kitchen features gleaming quartz countertops, mother of pearl backsplash, stainless-steel appliances including double oven stove, and new European-style cabinets. The house is sold as-is with appliances including washer and dryer. Bright living room boasts vaulted ceiling, large windows, and wood-burning fireplace. Bathrooms have been updated with frameless glass showers and tile. Bamboo and laminate flooring throughout and fenced backyard make this property ideal for pets. Relax on spacious deck, perfect for hosting gatherings. For enhanced relaxation, detached building features 8-person sauna. Updates include built-ins in primary closet, 2024 water heater, roof with architectural shingles installed in 2010 with an expected lifespan of 25-30 years. The AC, furnace and irrigation are original and have been well-maintained. Top rated Lake Norman Charter School is 9min away.
Location
State NC
County Mecklenburg
Zoning N1-B
Rooms
Main Level Bedrooms 1
Interior
Interior Features Breakfast Bar, Entrance Foyer, Garden Tub, Kitchen Island, Open Floorplan, Storage, Walk-In Closet(s)
Heating Central
Cooling Central Air
Flooring Bamboo, Laminate, Tile
Fireplaces Type Wood Burning
Fireplace true
Appliance Dishwasher, Disposal, Double Oven, Electric Oven, Electric Range, ENERGY STAR Qualified Dishwasher, ENERGY STAR Qualified Dryer, ENERGY STAR Qualified Refrigerator, Gas Water Heater, Microwave, Refrigerator, Washer, Washer/Dryer
Exterior
Exterior Feature Fire Pit, In-Ground Irrigation, Sauna, Storage
Garage Spaces 2.0
Fence Back Yard
Community Features Playground, Sidewalks
Roof Type Shingle
Garage true
Building
Foundation Slab
Sewer Public Sewer
Water City
Level or Stories Two
Structure Type Brick Partial,Vinyl
New Construction false
Schools
Elementary Schools Long Creek
Middle Schools Francis Bradley
High Schools Hopewell
Others
HOA Name Main Street Management Group
Senior Community false
Acceptable Financing Cash, Conventional, FHA
Listing Terms Cash, Conventional, FHA
Special Listing Condition None
Read Less
© 2024 Listings courtesy of Canopy MLS as distributed by MLS GRID. All Rights Reserved.
Bought with Seanlai Cochrane • Better Homes and Gardens Real Estate Paracle
GET MORE INFORMATION




