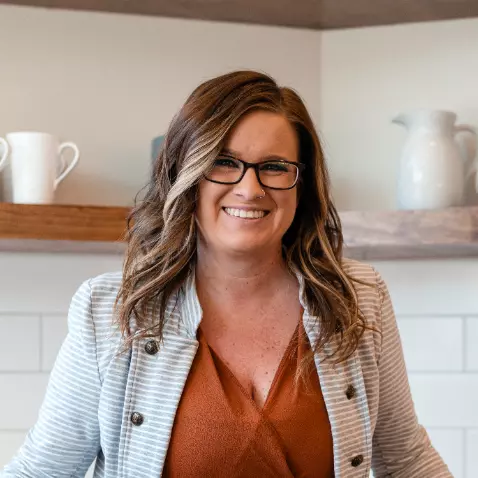For more information regarding the value of a property, please contact us for a free consultation.
10324 Idlewild RD Matthews, NC 28105
Want to know what your home might be worth? Contact us for a FREE valuation!

Our team is ready to help you sell your home for the highest possible price ASAP
Key Details
Sold Price $738,295
Property Type Single Family Home
Sub Type Single Family Residence
Listing Status Sold
Purchase Type For Sale
Square Footage 3,393 sqft
Price per Sqft $217
Subdivision Magnolia Ranch
MLS Listing ID 4144558
Sold Date 09/24/24
Style Traditional
Bedrooms 5
Full Baths 4
Construction Status Under Construction
HOA Fees $100/qua
HOA Y/N 1
Abv Grd Liv Area 3,393
Year Built 2024
Lot Size 0.510 Acres
Acres 0.51
Property Description
August closing projected. Bridgeport plan on a 0.51 acre wooded homesite! Spacious 2-Story open floorplan featuring 5 bedrooms (one guest bedroom & full bath on main), 4 baths, loft, and mud room with drop zone. The primary suite offers a stunning Spa Shower, dual vanities, a private water closet and large walk-in closet. The kitchen boasts designer gray cabinets with crown molding, under cabinet lighting, quartz countertops, tile backsplash, large island with Farmhouse sink, walk-in pantry, and stainless-steel appliances including a gas cooktop with wall oven/microwave combo and dishwasher. LVP flooring throughout the main living areas on the first floor, floor tile is included in all the bathrooms and laundry room. The laundry room with cabinets is located on the first floor. “Home also includes garage door opener with remotes, garbage disposal, gas fireplace, and a smart-home ecosystem.” Come see this fantastic floorplan – perfect for entertaining or working from home.
Location
State NC
County Mecklenburg
Zoning RES
Rooms
Main Level Bedrooms 1
Interior
Interior Features Attic Stairs Pulldown
Heating Forced Air, Natural Gas, Zoned
Cooling Central Air
Flooring Carpet, Tile, Vinyl
Fireplaces Type Family Room, Great Room
Fireplace true
Appliance Dishwasher, Disposal, Double Oven, Electric Water Heater, Gas Cooktop, Microwave
Exterior
Garage Spaces 2.0
Roof Type Shingle
Garage true
Building
Foundation Crawl Space
Builder Name Century Communities
Sewer Public Sewer
Water City
Architectural Style Traditional
Level or Stories Two
Structure Type Fiber Cement,Stone Veneer
New Construction true
Construction Status Under Construction
Schools
Elementary Schools Crown Point
Middle Schools Mint Hill
High Schools David W Butler
Others
HOA Name Cusick
Senior Community false
Restrictions Architectural Review
Acceptable Financing Cash, Conventional, FHA, VA Loan
Listing Terms Cash, Conventional, FHA, VA Loan
Special Listing Condition None
Read Less
© 2024 Listings courtesy of Canopy MLS as distributed by MLS GRID. All Rights Reserved.
Bought with Janet Parker • Coldwell Banker Realty
GET MORE INFORMATION




