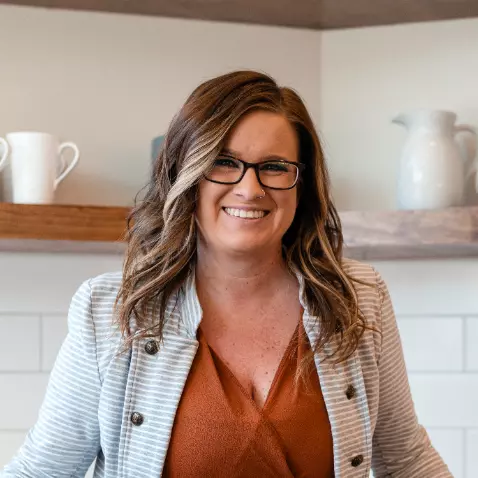For more information regarding the value of a property, please contact us for a free consultation.
13303 Roderick DR Huntersville, NC 28078
Want to know what your home might be worth? Contact us for a FREE valuation!

Our team is ready to help you sell your home for the highest possible price ASAP
Key Details
Sold Price $595,000
Property Type Single Family Home
Sub Type Single Family Residence
Listing Status Sold
Purchase Type For Sale
Square Footage 3,832 sqft
Price per Sqft $155
Subdivision Bryton
MLS Listing ID 4134781
Sold Date 09/30/24
Bedrooms 5
Full Baths 4
Half Baths 1
Construction Status Completed
HOA Fees $83/ann
HOA Y/N 1
Abv Grd Liv Area 3,832
Year Built 2017
Lot Size 8,276 Sqft
Acres 0.19
Lot Dimensions 67x120x 67 x 113
Property Description
With its rocking chair front porch on a corner lot in the sought-after Bryton community, you’ll appreciate the curb appeal of this charming, well-maintained home near the pool and playground. Take in the open floor plan which includes a dedicated office, dining room w/ upgraded wine bar, spacious family room and a huge chef’s kitchen complete with a center island/breakfast bar, stainless-steel appliances and an abundance of cabinets. Enjoy the outdoors on the oversized paver patio with built-in firepit. The primary bedroom includes an ensuite bathroom and custom organized walk-in closet. 3 more bedrooms, 2 full bathrooms, laundry and bonus rooms are on the 2nd floor. The upper-level bedroom suite includes a full bathroom, bonus area & 2 attic storage spaces. Other notable features include CA Closet systems in several rooms, smart thermostats, Hunter ceiling fans in the bedrooms, new paint in multiple areas. Minutes from shopping, parks/greenways & I-77/485/85.
Location
State NC
County Mecklenburg
Zoning SFR
Interior
Interior Features Kitchen Island, Open Floorplan, Pantry, Walk-In Closet(s)
Heating Central
Cooling Central Air
Flooring Carpet, Laminate, Tile
Fireplaces Type Family Room, Gas Log, Gas Vented
Fireplace true
Appliance Bar Fridge, Dishwasher, Disposal, Electric Range, Microwave, Refrigerator, Self Cleaning Oven
Exterior
Exterior Feature Fire Pit
Garage Spaces 2.0
Community Features Playground, Street Lights
Roof Type Shingle
Garage true
Building
Lot Description Corner Lot
Foundation Slab
Sewer Public Sewer
Water City
Level or Stories Three
Structure Type Hardboard Siding,Stone Veneer
New Construction false
Construction Status Completed
Schools
Elementary Schools Blythe
Middle Schools J.M. Alexander
High Schools North Mecklenburg
Others
HOA Name Hawthrone Mgmt
Senior Community false
Acceptable Financing Cash, Conventional, FHA, VA Loan
Listing Terms Cash, Conventional, FHA, VA Loan
Special Listing Condition None
Read Less
© 2024 Listings courtesy of Canopy MLS as distributed by MLS GRID. All Rights Reserved.
Bought with Kris Kjeldsen • Ivester Jackson Distinctive Properties
GET MORE INFORMATION




