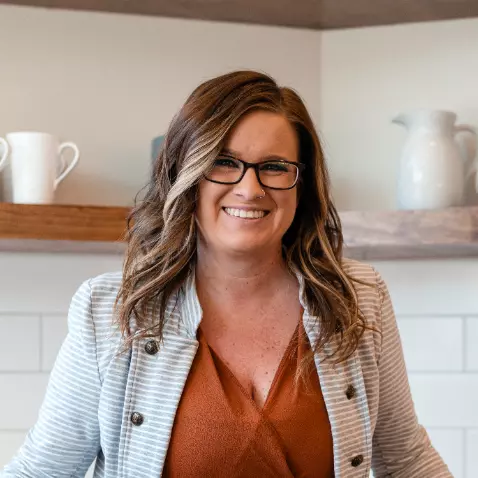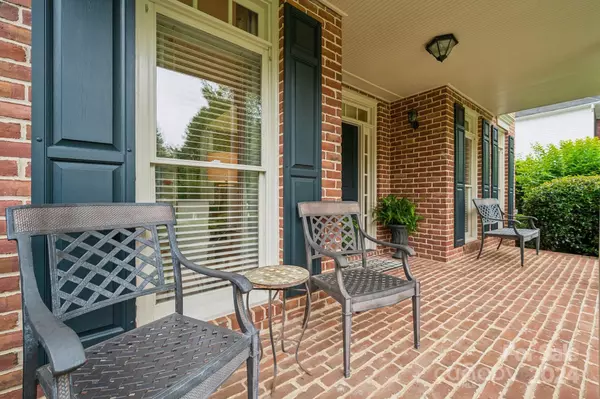For more information regarding the value of a property, please contact us for a free consultation.
10413 Caneel CT Huntersville, NC 28078
Want to know what your home might be worth? Contact us for a FREE valuation!

Our team is ready to help you sell your home for the highest possible price ASAP
Key Details
Sold Price $815,000
Property Type Single Family Home
Sub Type Single Family Residence
Listing Status Sold
Purchase Type For Sale
Square Footage 3,446 sqft
Price per Sqft $236
Subdivision The Hamptons
MLS Listing ID 4165342
Sold Date 09/24/24
Style Traditional
Bedrooms 4
Full Baths 3
Half Baths 1
HOA Fees $48
HOA Y/N 1
Abv Grd Liv Area 3,446
Year Built 1997
Lot Size 0.360 Acres
Acres 0.36
Property Description
3 SIDED BRICK John Weiland home nestled in a quiet CUL-DE-SAC in The Hamptons on .36 acres! PRIMARY ON MAIN! Curb appeal - big front porch, home is sitting back from the street, long, spacious driveway for parking & playing! Offering 4 bedrooms, 3.5 baths, & Bonus Room! Bright and open 2 story foyer, large DR, cozy flex room perfect for a study, playroom, add french doors for private office. Two story Great Room w/ gas fp, tons of windows, open to the breakfast area and kitchen. White cabinets, granite, tile backsplash, large breakfast bar w/ plenty of seating. Amazing mud room/laundry conveniently located near garage. Upstairs- 3 bedrooms. One bdrm is attached to full bath. The other two share a full bath in hall. Plus BONUS ROOM as an added feature! Entertain outdoors on your deck and paver patio! Harwood floors just refinished, new carpet in primary. Community has 2 pools, 2 club houses, tennis, playground, sports field, basketball, sand volleyball, access areas to North Meck Park!
Location
State NC
County Mecklenburg
Zoning GR
Rooms
Main Level Bedrooms 1
Interior
Interior Features Attic Stairs Pulldown, Breakfast Bar, Open Floorplan, Pantry, Walk-In Closet(s)
Heating Heat Pump
Cooling Ceiling Fan(s), Central Air, Heat Pump
Flooring Carpet, Tile, Vinyl, Wood
Fireplaces Type Gas, Great Room
Fireplace true
Appliance Dishwasher, Disposal, Electric Cooktop, Exhaust Hood, Microwave, Wall Oven
Exterior
Exterior Feature In-Ground Irrigation
Garage Spaces 2.0
Fence Back Yard, Fenced
Community Features Clubhouse, Game Court, Playground, Recreation Area, Sidewalks, Sport Court, Street Lights, Tennis Court(s)
Garage true
Building
Lot Description Cul-De-Sac, Level
Foundation Crawl Space
Builder Name John Weiland
Sewer Public Sewer
Water City
Architectural Style Traditional
Level or Stories Two
Structure Type Brick Full,Hardboard Siding
New Construction false
Schools
Elementary Schools Huntersville
Middle Schools Bailey
High Schools William Amos Hough
Others
HOA Name Cedar Management Group
Senior Community false
Restrictions Architectural Review
Acceptable Financing Cash, Conventional, FHA, VA Loan
Listing Terms Cash, Conventional, FHA, VA Loan
Special Listing Condition None
Read Less
© 2024 Listings courtesy of Canopy MLS as distributed by MLS GRID. All Rights Reserved.
Bought with Becky Boan • Allen Tate Mooresville/Lake Norman
GET MORE INFORMATION




