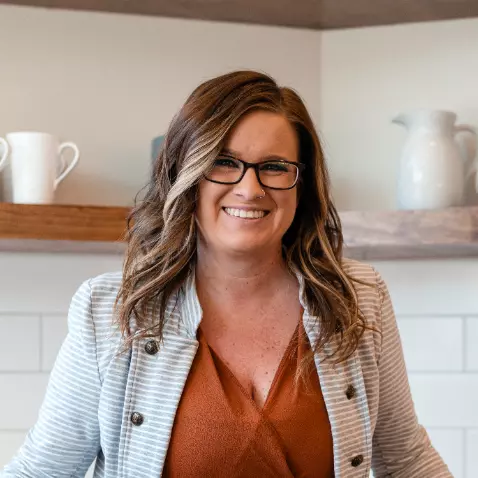For more information regarding the value of a property, please contact us for a free consultation.
8011 Maxwelton DR Huntersville, NC 28078
Want to know what your home might be worth? Contact us for a FREE valuation!

Our team is ready to help you sell your home for the highest possible price ASAP
Key Details
Sold Price $445,000
Property Type Single Family Home
Sub Type Single Family Residence
Listing Status Sold
Purchase Type For Sale
Square Footage 1,618 sqft
Price per Sqft $275
Subdivision Norman Shores
MLS Listing ID 4150534
Sold Date 09/18/24
Style Ranch
Bedrooms 3
Full Baths 2
HOA Fees $20/ann
HOA Y/N 1
Abv Grd Liv Area 1,618
Year Built 2001
Lot Size 0.270 Acres
Acres 0.27
Property Description
LOCATION, LOCATION, LOCATION!! - FRESH PAINT!! RANCH walkable to Birkdale (.08 of a mile). Open floor plan with 10' ceilings in the main open living area (canned lighting has been added to this whole space) Crown molding throughout the home with the exception of the laundry room. Spacious great room including fireplace with gas logs.. Kitchen features stainless steel appliances (dishwasher recently replaced) and pantry. Sunny breakfast area overlooks the private fenced in backyard with a covered outdoor kitchen, fire pit and large patio that is perfect for entertaining!! The master bath has a dual vanity, granite counter tops, tile shower and separate soaking tub. The closet has been updated with a beautiful closet system by Impeccable Closets. This home also features a split bedroom floor plan. Great Huntersville location!! Close to schools, parks & Lake Norman. Easy walk to shopping, entertainment and dining as well as easy access to I-77. A must see!!
Location
State NC
County Mecklenburg
Zoning GR
Rooms
Main Level Bedrooms 3
Interior
Interior Features Attic Stairs Pulldown, Breakfast Bar, Cable Prewire, Entrance Foyer, Garden Tub, Open Floorplan, Pantry, Split Bedroom, Walk-In Closet(s), Other - See Remarks
Heating Forced Air, Natural Gas
Cooling Ceiling Fan(s), Central Air
Flooring Laminate
Fireplaces Type Family Room, Fire Pit, Gas Log, Gas Starter
Fireplace true
Appliance Dishwasher, Disposal, Electric Oven, Gas Range, Gas Water Heater, Microwave, Plumbed For Ice Maker, Refrigerator
Exterior
Exterior Feature Fire Pit, Gas Grill, Outdoor Kitchen
Garage Spaces 2.0
Fence Back Yard, Privacy
Community Features Street Lights
Utilities Available Cable Available, Gas
Waterfront Description None
Roof Type Shingle
Garage true
Building
Lot Description Level, Private
Foundation Slab
Sewer Public Sewer
Water City
Architectural Style Ranch
Level or Stories One
Structure Type Vinyl
New Construction false
Schools
Elementary Schools Grand Oak
Middle Schools Francis Bradley
High Schools Hopewell
Others
Senior Community false
Acceptable Financing Cash, Conventional, FHA
Horse Property None
Listing Terms Cash, Conventional, FHA
Special Listing Condition None
Read Less
© 2024 Listings courtesy of Canopy MLS as distributed by MLS GRID. All Rights Reserved.
Bought with Kristen Reese • Northstar Real Estate, LLC
GET MORE INFORMATION




