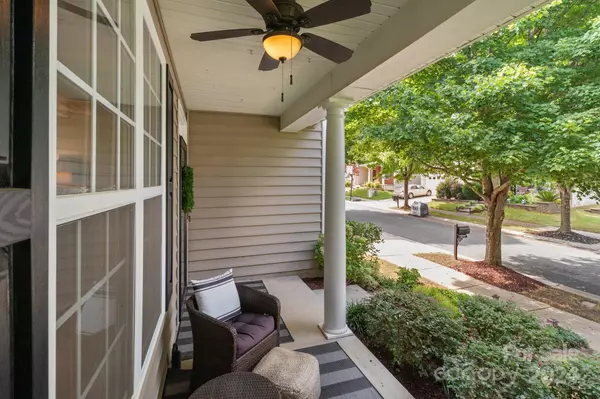For more information regarding the value of a property, please contact us for a free consultation.
13713 Delstone DR Huntersville, NC 28078
Want to know what your home might be worth? Contact us for a FREE valuation!

Our team is ready to help you sell your home for the highest possible price ASAP
Key Details
Sold Price $565,000
Property Type Single Family Home
Sub Type Single Family Residence
Listing Status Sold
Purchase Type For Sale
Square Footage 2,781 sqft
Price per Sqft $203
Subdivision Villages At Rosedale
MLS Listing ID 4164457
Sold Date 08/29/24
Bedrooms 4
Full Baths 2
Half Baths 1
HOA Fees $59/qua
HOA Y/N 1
Abv Grd Liv Area 2,781
Year Built 2007
Lot Size 0.280 Acres
Acres 0.28
Property Description
Welcome to your Huntersville dream home in the sought after Rosedale community. This home sits on a quiet street with a private oasis for a backyard. Relax outside in the screened in porch or around the firepit. The main level boasts an open floor plan with tons of natural light, a dedicated study and a gorgeous updated kitchen with new appliances! Enjoy soaring ceilings in the living room and entertaining in the kitchen which flows into a large breakfast nook and continues into a spacious sunroom. The upper level contains a beautiful primary suite complete with sitting area, walk in closet and updated bath plus 3 additional bedrooms, bathroom and laundry. All bedrooms are oversized. Plenty of storage throughout home. New carpet, light fixtures, hardware and so much more! The community features a playground/nature park, greenway, hiking trails, dog park, swimming pool & clubhouse. Close to grocery stores, restaurants, shopping, Uptown Charlotte, Lake Norman. This home is a must see!
Location
State NC
County Mecklenburg
Zoning NR
Interior
Heating Central
Cooling Ceiling Fan(s), Central Air
Flooring Carpet, Laminate, Tile
Fireplaces Type Family Room, Gas Log
Fireplace true
Appliance Convection Oven, Dishwasher, Double Oven, Exhaust Fan, Gas Cooktop, Gas Range, Induction Cooktop, Microwave, Oven, Plumbed For Ice Maker, Refrigerator, Self Cleaning Oven
Exterior
Exterior Feature Fire Pit
Garage Spaces 2.0
Fence Fenced
Community Features Dog Park, Playground, Pond, Sidewalks
Utilities Available Gas, Underground Power Lines, Wired Internet Available
Roof Type Shingle
Garage true
Building
Foundation Slab
Sewer Public Sewer
Water City
Level or Stories Two
Structure Type Brick Partial,Glass,Vinyl,Wood
New Construction false
Schools
Elementary Schools Torrence Creek
Middle Schools Francis Bradley
High Schools Hopewell
Others
HOA Name Red Rocks Property MGMT
Senior Community false
Special Listing Condition None
Read Less
© 2024 Listings courtesy of Canopy MLS as distributed by MLS GRID. All Rights Reserved.
Bought with Carla Weyrick • Allen Tate SouthPark
GET MORE INFORMATION




