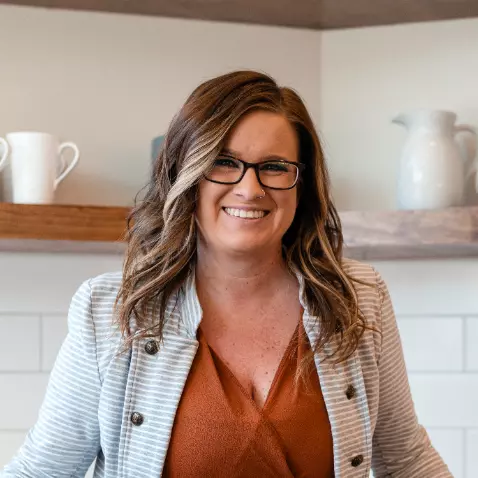For more information regarding the value of a property, please contact us for a free consultation.
569 Medora LN Fort Mill, SC 29708
Want to know what your home might be worth? Contact us for a FREE valuation!

Our team is ready to help you sell your home for the highest possible price ASAP
Key Details
Sold Price $1,225,000
Property Type Single Family Home
Sub Type Single Family Residence
Listing Status Sold
Purchase Type For Sale
Square Footage 3,572 sqft
Price per Sqft $342
Subdivision Eppington South
MLS Listing ID 4144443
Sold Date 08/21/24
Style Traditional
Bedrooms 5
Full Baths 3
Half Baths 1
HOA Fees $52/ann
HOA Y/N 1
Abv Grd Liv Area 3,572
Year Built 2014
Lot Size 0.850 Acres
Acres 0.85
Property Description
Estate Living at its Finest! Custom built all brick home on the edge of the cul de sac in Eppington South with attention to detail at every turn. Primary ensuite on main with gourmet kitchen including top of the line Electrolux appliances; 36" dual fuel stove/oven, wall oven & built in microwave that is also air fryer, steamer, roaster or dehydrator and cyber controlled, refrigerator, dishwasher and beverage chiller. 4 additional bedrooms and office or library room up with 2 additional full baths. Storage you ask, oh my yes we have that covered with foam insulation that maintains temperature control. Covered rear porch with tv and 28,000 gallon inground gunite pool with deck jets, sun shelf and expansive deck surround for multiple entertaining areas. Manicured landscape, irrigation, fenced rear yard with room for yard activities and fun for all ages. You do not want to miss this well maintained estate living home!
Location
State SC
County York
Zoning RC-I
Rooms
Main Level Bedrooms 1
Interior
Interior Features Attic Other, Attic Stairs Pulldown, Attic Walk In, Breakfast Bar, Cable Prewire, Drop Zone, Entrance Foyer, Kitchen Island, Open Floorplan, Pantry, Split Bedroom, Storage, Walk-In Closet(s), Whirlpool
Heating Central, Forced Air, Natural Gas
Cooling Central Air
Flooring Carpet, Tile, Wood
Fireplaces Type Family Room, Great Room
Fireplace true
Appliance Bar Fridge, Convection Oven, Dishwasher, Disposal, Double Oven, Electric Oven, Exhaust Fan, Exhaust Hood, Gas Cooktop, Microwave, Oven, Plumbed For Ice Maker, Refrigerator, Self Cleaning Oven, Tankless Water Heater, Wall Oven
Exterior
Exterior Feature In-Ground Irrigation
Garage Spaces 3.0
Community Features Street Lights
Utilities Available Cable Available, Electricity Connected, Gas, Wired Internet Available
Garage true
Building
Foundation Crawl Space
Builder Name Oz Custom Built Homes
Sewer Septic Installed
Water County Water
Architectural Style Traditional
Level or Stories Two
Structure Type Brick Full,Stone
New Construction false
Schools
Elementary Schools Pleasant Knoll
Middle Schools Pleasant Knoll
High Schools Nation Ford
Others
HOA Name Eppington South HOA
Senior Community false
Restrictions Architectural Review
Acceptable Financing Cash, Conventional
Listing Terms Cash, Conventional
Special Listing Condition None
Read Less
© 2024 Listings courtesy of Canopy MLS as distributed by MLS GRID. All Rights Reserved.
Bought with Caroline Hodge • Better Homes and Garden Real Estate Paracle
GET MORE INFORMATION




