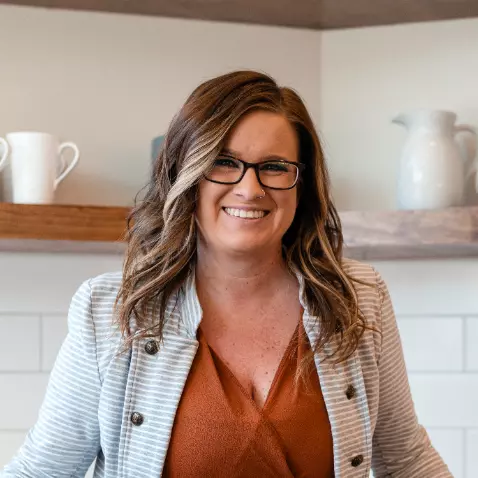For more information regarding the value of a property, please contact us for a free consultation.
16017 Foreleigh RD Huntersville, NC 28078
Want to know what your home might be worth? Contact us for a FREE valuation!

Our team is ready to help you sell your home for the highest possible price ASAP
Key Details
Sold Price $565,000
Property Type Single Family Home
Sub Type Single Family Residence
Listing Status Sold
Purchase Type For Sale
Square Footage 2,850 sqft
Price per Sqft $198
Subdivision Lakemont
MLS Listing ID 4161002
Sold Date 08/21/24
Style Transitional
Bedrooms 4
Full Baths 2
Half Baths 1
HOA Fees $38
HOA Y/N 1
Abv Grd Liv Area 2,850
Year Built 2017
Lot Size 0.320 Acres
Acres 0.32
Property Description
Welcome Home to easy living in Lakemont! The inviting front porch sets the perfect scene for relaxing evenings. You will also love the beautiful garden beds that adorn the sides of the home. The main level boasts a private office w/French doors, formal din room, fam room w/gas fireplace and showcases beautiful hardwoods, charming archways & upgraded designer lighting. The open-concept kitchen/fam rm area are perfect for entertaining, with a spacious kitchen that includes an island, breakfast bar, granite counters, abundant cabinetry, ss appliances, and an x-large walk-in pantry. Upstairs the primary BR offers a large ensuite w/double vanity, stall shower, soaking tub and huge WIC. Three additional bedrooms with ample closets, addt'l bath, versatile loft & large laundry rm complete the upper level. The large, flat backyard is fully fenced & offers both beauty & privacy. You’ll find a paver patio along w/magnificent magnolia trees, lush arborvitae and other beautiful greenery.
Location
State NC
County Mecklenburg
Zoning TR
Interior
Interior Features Attic Stairs Pulldown, Breakfast Bar, Cable Prewire, Entrance Foyer, Garden Tub, Kitchen Island, Pantry, Walk-In Closet(s), Walk-In Pantry
Heating Forced Air
Cooling Ceiling Fan(s), Central Air
Flooring Carpet, Hardwood, Tile
Fireplaces Type Family Room, Gas Log
Fireplace true
Appliance Convection Oven, Dishwasher, Disposal, Gas Range, Gas Water Heater, Microwave, Self Cleaning Oven
Exterior
Garage Spaces 2.0
Fence Back Yard, Fenced
Community Features Recreation Area, Sidewalks, Street Lights, Walking Trails
Utilities Available Electricity Connected, Gas
Roof Type Shingle
Garage true
Building
Lot Description Level, Wooded
Foundation Slab
Builder Name Lennar
Sewer Public Sewer
Water City
Architectural Style Transitional
Level or Stories Two
Structure Type Brick Partial,Fiber Cement
New Construction false
Schools
Elementary Schools Barnette
Middle Schools Francis Bradley
High Schools Hopewell
Others
HOA Name CSI Managment Company
Senior Community false
Restrictions Architectural Review
Acceptable Financing Cash, Conventional, VA Loan
Listing Terms Cash, Conventional, VA Loan
Special Listing Condition None
Read Less
© 2024 Listings courtesy of Canopy MLS as distributed by MLS GRID. All Rights Reserved.
Bought with Vanessa Faulk • The Alexander Realty Group
GET MORE INFORMATION




