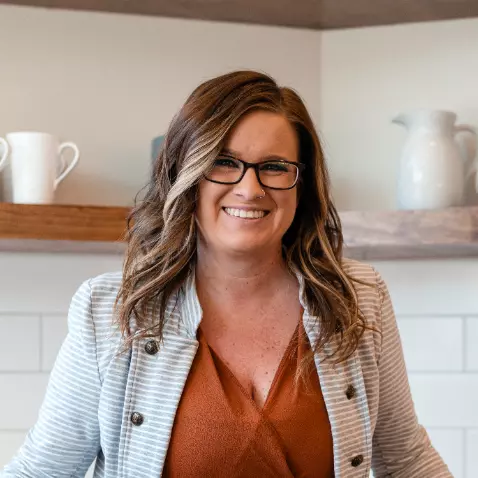For more information regarding the value of a property, please contact us for a free consultation.
12221 Bronx DR Huntersville, NC 28078
Want to know what your home might be worth? Contact us for a FREE valuation!

Our team is ready to help you sell your home for the highest possible price ASAP
Key Details
Sold Price $495,000
Property Type Single Family Home
Sub Type Single Family Residence
Listing Status Sold
Purchase Type For Sale
Square Footage 2,682 sqft
Price per Sqft $184
Subdivision Biltmore Park
MLS Listing ID 4148814
Sold Date 07/26/24
Style Transitional
Bedrooms 4
Full Baths 2
Half Baths 1
Abv Grd Liv Area 2,682
Year Built 2013
Lot Size 0.344 Acres
Acres 0.344
Lot Dimensions 102 x 149 x 102 x 149
Property Description
This spacious brick front two story home is ready to make someone's dream come true! It offers over 2600 of heated living space. The kitchen has a gas range, granite countertops, tile backsplash and stainless appliances. Owner is leaving refrigerator, washer & dryer. Oh, there's no carpet in the home whatsoever! The greatroom with gas fireplace is open to the kitchen and breakfast area. There's also a formal dining room, and an office/flex room on the first floor. Upstairs features four bedrooms plus a nice media/family room. This home combines comfort and flexibility for all your needs. The water heater was just replaced in 2023. Enjoy peace and tranquility in the private/natural backyard with an expansive patio. The current owner has enjoyed gardening, etc. Added plus: Biltmore Park has NO HOA or HOA FEES. The area is convenient to shopping, etc. and close to Latta Nature Preserve where you can enjoy walking, biking or even canoeing.
Location
State NC
County Mecklenburg
Zoning GR
Interior
Interior Features Attic Stairs Pulldown, Breakfast Bar, Entrance Foyer, Garden Tub, Open Floorplan, Walk-In Closet(s), Walk-In Pantry
Heating Forced Air, Zoned
Cooling Central Air, Zoned
Flooring Laminate, Linoleum, Hardwood
Fireplaces Type Gas Log, Great Room
Fireplace true
Appliance Dishwasher, Disposal, Dryer, Electric Water Heater, Exhaust Hood, Gas Oven, Gas Range, Microwave, Refrigerator, Self Cleaning Oven, Washer/Dryer
Exterior
Garage Spaces 2.0
Community Features None
Utilities Available Cable Available, Electricity Connected, Gas, Satellite Internet Available, Underground Utilities, Wired Internet Available
Roof Type Composition
Garage true
Building
Foundation Crawl Space
Sewer Public Sewer
Water City
Architectural Style Transitional
Level or Stories Two
Structure Type Brick Partial,Vinyl
New Construction false
Schools
Elementary Schools Barnette
Middle Schools Francis Bradley
High Schools Hopewell
Others
Senior Community false
Acceptable Financing Cash, Conventional, FHA, VA Loan
Listing Terms Cash, Conventional, FHA, VA Loan
Special Listing Condition None
Read Less
© 2024 Listings courtesy of Canopy MLS as distributed by MLS GRID. All Rights Reserved.
Bought with Karen Carty • ERA Live Moore
GET MORE INFORMATION




