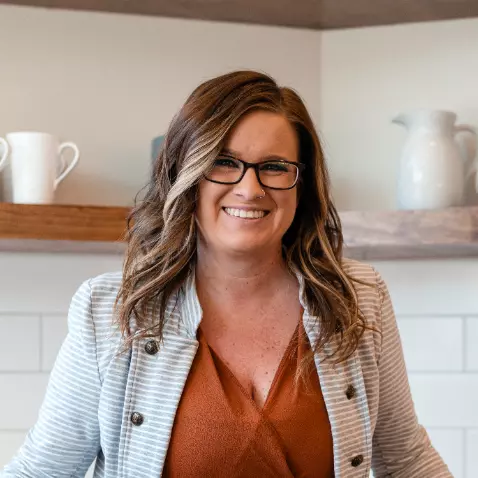For more information regarding the value of a property, please contact us for a free consultation.
15255 Tracy Beth RD Huntersville, NC 28078
Want to know what your home might be worth? Contact us for a FREE valuation!

Our team is ready to help you sell your home for the highest possible price ASAP
Key Details
Sold Price $375,000
Property Type Single Family Home
Sub Type Single Family Residence
Listing Status Sold
Purchase Type For Sale
Square Footage 1,654 sqft
Price per Sqft $226
Subdivision Stone Hollow
MLS Listing ID 4132242
Sold Date 07/11/24
Style Traditional
Bedrooms 3
Full Baths 2
Half Baths 1
HOA Fees $12/ann
HOA Y/N 1
Abv Grd Liv Area 1,654
Year Built 2000
Lot Size 5,227 Sqft
Acres 0.12
Lot Dimensions 62x90x62x90
Property Description
This attractive home offers a perfect blend of comfort and convenience. Step into the inviting great room, seamlessly connected to the stylish kitchen boasting granite countertops and stainless steel appliances. Enjoy gatherings with loved ones in the level fenced backyard and patio area, ideal for al fresco dining or relaxation.
Upstairs, retreat to the primary suite oasis featuring a private bathroom with separate shower, garden tub, & dual sinks adorned with granite countertops, providing a luxurious escape. Two additional bedrooms share a bathroom, perfect for family or guests. Need extra space? The bonus room above the one-car garage offers endless possibilities, from a home office to a playroom.
Located in a desirable community, residents enjoy proximity to the vibrant shopping and dining options of Birkdale Village, while easy access to I77 ensures a stress-free commute to uptown Charlotte.
Seller is an investor, please allow 2 business days for response to your offer.
Location
State NC
County Mecklenburg
Zoning NRCD
Interior
Interior Features Attic Other
Heating Forced Air, Natural Gas
Cooling Ceiling Fan(s), Central Air, Electric
Flooring Carpet, Tile
Fireplaces Type Gas Log, Great Room
Fireplace true
Appliance Dishwasher, Disposal, Electric Oven, Electric Range, Gas Water Heater, Microwave, Refrigerator, Self Cleaning Oven
Exterior
Garage Spaces 1.0
Fence Wood
Utilities Available Cable Connected
Garage true
Building
Foundation Slab
Sewer Public Sewer
Water Community Well
Architectural Style Traditional
Level or Stories Two
Structure Type Vinyl
New Construction false
Schools
Elementary Schools Torrence Creek
Middle Schools Francis Bradley
High Schools Hopewell
Others
HOA Name CAM
Senior Community false
Acceptable Financing Cash, Conventional, FHA, VA Loan
Listing Terms Cash, Conventional, FHA, VA Loan
Special Listing Condition None
Read Less
© 2024 Listings courtesy of Canopy MLS as distributed by MLS GRID. All Rights Reserved.
Bought with Ken Coronet • Realty ONE Group Select
GET MORE INFORMATION




