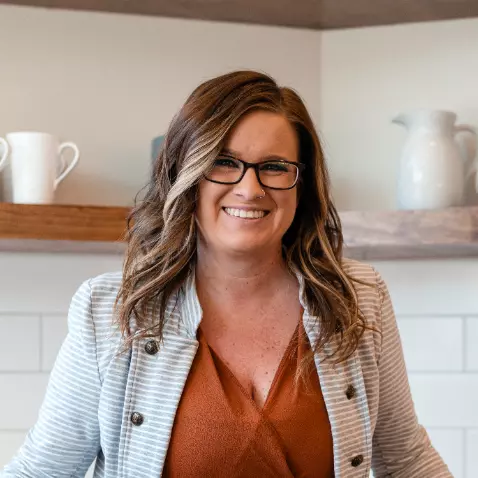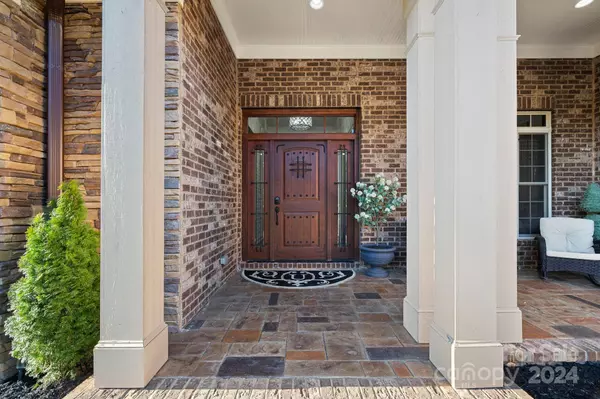For more information regarding the value of a property, please contact us for a free consultation.
8922 Landsdowne AVE Harrisburg, NC 28075
Want to know what your home might be worth? Contact us for a FREE valuation!

Our team is ready to help you sell your home for the highest possible price ASAP
Key Details
Sold Price $670,000
Property Type Single Family Home
Sub Type Single Family Residence
Listing Status Sold
Purchase Type For Sale
Square Footage 3,228 sqft
Price per Sqft $207
Subdivision Abbington
MLS Listing ID 4109643
Sold Date 06/27/24
Style Traditional
Bedrooms 4
Full Baths 3
Half Baths 1
Construction Status Completed
HOA Fees $58/ann
HOA Y/N 1
Abv Grd Liv Area 3,228
Year Built 2017
Lot Size 0.350 Acres
Acres 0.35
Lot Dimensions 84x15x20x86x144x149
Property Description
BACK ON MARKET, NO FAULT OF SELLER, BUYER ISSUES.. Full brick 1.5 story home on corner lot in sought after Abbington neighborhood. Homes are rarely listed in this neighborhood. This beautifully appointed w/stunning hardwood floors offers 3 bdrms w/3.5 baths & bonus/4th bdrm upstairs. Primary suite w/2 additional bdrms, 2.5 bathrooms Kitchen, Dining Room, Office & laundry room are located on the main floor. 2nd floor has 1 bdrm/bonus room, full bath & walk-in closet; 11ft tall ceilings and crown. Upon entry you’ll find french doors that lead to the office as well as a formal dinning room, both w/custom wood shutters. Large family room w/bi-folding 8ft doors allowing access to the screen in porch for additional living space. Kitchen & breakfast room remodeled in 2023; Spacious primary suite w/ shower & tub, screened deck access. Multi-level decks & patio for entertaining. Beautiful private front porch. 5 min to 485 & the new Farmington Shops which will offer dinning, shops, park,& trails
Location
State NC
County Cabarrus
Zoning CURM-1
Rooms
Main Level Bedrooms 3
Interior
Interior Features Attic Other, Attic Walk In
Heating Central, Forced Air, Natural Gas
Cooling Central Air, Electric
Flooring Carpet, Tile, Wood
Fireplace false
Appliance Dishwasher, Disposal, Double Oven, Exhaust Fan, Exhaust Hood, Gas Range, Plumbed For Ice Maker
Exterior
Garage Spaces 2.0
Community Features Outdoor Pool, Playground, Sidewalks, Street Lights, Tennis Court(s)
Utilities Available Cable Available, Cable Connected, Electricity Connected, Gas, Underground Power Lines, Wired Internet Available
Roof Type Shingle
Garage true
Building
Lot Description Private, Wooded
Foundation Crawl Space
Sewer Public Sewer
Water City
Architectural Style Traditional
Level or Stories One and One Half
Structure Type Brick Full
New Construction false
Construction Status Completed
Schools
Elementary Schools Hickory Ridge
Middle Schools Hickory Ridge
High Schools Hickory Ridge
Others
HOA Name Evergreen Lifestyle Management
Senior Community false
Restrictions Modular Not Allowed
Acceptable Financing Cash, Conventional, FHA, Nonconforming Loan, USDA Loan, VA Loan
Listing Terms Cash, Conventional, FHA, Nonconforming Loan, USDA Loan, VA Loan
Special Listing Condition None
Read Less
© 2024 Listings courtesy of Canopy MLS as distributed by MLS GRID. All Rights Reserved.
Bought with Bradley Hampton • David Hoffman Realty
GET MORE INFORMATION




