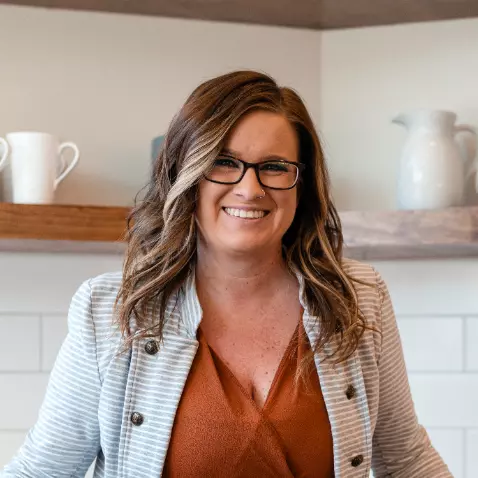For more information regarding the value of a property, please contact us for a free consultation.
3706 Halcyon DR Huntersville, NC 28078
Want to know what your home might be worth? Contact us for a FREE valuation!

Our team is ready to help you sell your home for the highest possible price ASAP
Key Details
Sold Price $750,000
Property Type Single Family Home
Sub Type Single Family Residence
Listing Status Sold
Purchase Type For Sale
Square Footage 3,166 sqft
Price per Sqft $236
Subdivision Beckett
MLS Listing ID 4142060
Sold Date 06/26/24
Style Transitional
Bedrooms 4
Full Baths 3
Half Baths 1
HOA Fees $96/qua
HOA Y/N 1
Abv Grd Liv Area 3,166
Year Built 2017
Lot Size 0.280 Acres
Acres 0.28
Property Description
Welcome to this stunning 4-bedroom, 3.5-bathroom home that offers a perfect combination of elegance and comfort. The property features a fenced yard with professional landscaping, including a beautiful screened-in porch & a rocking chair front porch to enjoy the outdoors. The home boasts one floor living, a 3-car garage and for added convenience, an extended parking pad in front.
Step inside and you will be greeted by a beautiful culinary kitchen, gas fireplace, surround sound system & designer lighting fixtures that elevate the ambiance of the home. The open floorplan provides flow to all the spaces in this home. The neutral paint throughout complements the 10 & 12-foot ceilings, along with 8-foot doors that create a sense of spaciousness & luxury. Additionally, the walk-in attic storage provides ample space for organization.
This home is perfect for those looking for a blend of modern amenities and classic charm. Don't miss the opportunity to own this beautiful property!
Location
State NC
County Mecklenburg
Zoning TR
Rooms
Main Level Bedrooms 3
Interior
Interior Features Attic Stairs Pulldown
Heating Heat Pump, Natural Gas
Cooling Central Air, Electric
Flooring Hardwood, Tile
Fireplaces Type Gas Vented, Great Room
Fireplace true
Appliance Dishwasher, Disposal, Electric Water Heater, Exhaust Hood, Gas Cooktop, Microwave, Plumbed For Ice Maker, Wall Oven
Exterior
Garage Spaces 3.0
Fence Back Yard, Fenced
Utilities Available Cable Available, Electricity Connected, Gas, Underground Power Lines, Underground Utilities, Wired Internet Available
Roof Type Shingle
Garage true
Building
Lot Description Private
Foundation Crawl Space
Builder Name Standard Pacific
Sewer Public Sewer
Water City
Architectural Style Transitional
Level or Stories One and One Half
Structure Type Brick Partial,Fiber Cement,Stone
New Construction false
Schools
Elementary Schools Unspecified
Middle Schools Unspecified
High Schools Unspecified
Others
HOA Name Hawthorne Management
Senior Community false
Restrictions Subdivision
Acceptable Financing Cash, Conventional, VA Loan
Listing Terms Cash, Conventional, VA Loan
Special Listing Condition None
Read Less
© 2024 Listings courtesy of Canopy MLS as distributed by MLS GRID. All Rights Reserved.
Bought with Roxy Kraemer • Coldwell Banker Realty
GET MORE INFORMATION




