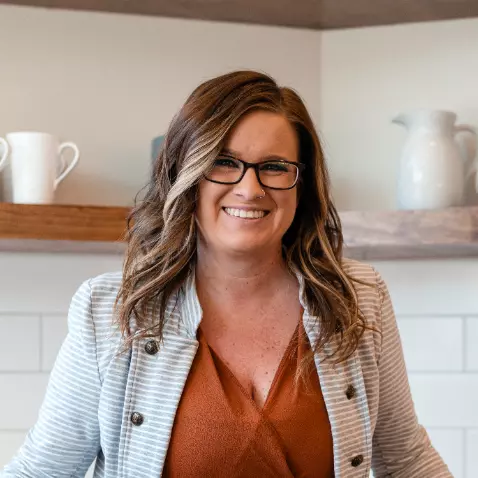For more information regarding the value of a property, please contact us for a free consultation.
6425 Colonial Garden DR Huntersville, NC 28078
Want to know what your home might be worth? Contact us for a FREE valuation!

Our team is ready to help you sell your home for the highest possible price ASAP
Key Details
Sold Price $525,000
Property Type Single Family Home
Sub Type Single Family Residence
Listing Status Sold
Purchase Type For Sale
Square Footage 3,271 sqft
Price per Sqft $160
Subdivision Carrington Ridge
MLS Listing ID 4136494
Sold Date 06/21/24
Style Contemporary
Bedrooms 5
Full Baths 2
Half Baths 1
HOA Fees $62/qua
HOA Y/N 1
Abv Grd Liv Area 3,271
Year Built 2007
Lot Size 10,890 Sqft
Acres 0.25
Property Description
Welcome to your new home nestled on a serene, tree-lined street of Carrington Ridge community! This spacious 5 bed, 2.5 bath residence boasts the largest layout in the neighborhood. With a private backyard and a generous wood deck, perfect for relaxation and entertainment, this home offers the ideal blend of comfort and escape. The main level features a primary bedroom, alongside a guest bedroom featuring laminate wood floors, a large, eat in kitchen with granite countertops and stainless steel appliances, a spacious office/flex space and a large family room with a fire place. Upstairs all bedrooms showcase laminate wood floors, including an oversized bonus room that can double as a movie room and already comes with a screen and projector. Located just around the corner from area schools and close to Birkdale Village, this property is a true gem for those seeking a peaceful yet well-connected lifestyle.
Location
State NC
County Mecklenburg
Zoning R
Rooms
Main Level Bedrooms 2
Interior
Interior Features Attic Stairs Pulldown, Entrance Foyer, Walk-In Closet(s)
Heating Central
Cooling Central Air
Flooring Laminate, Tile
Fireplaces Type Family Room
Fireplace true
Appliance Dishwasher, Disposal, Electric Range, Microwave, Refrigerator, Washer/Dryer
Exterior
Exterior Feature Hot Tub
Garage Spaces 2.0
Community Features Outdoor Pool, Playground, Recreation Area, Sidewalks
Utilities Available Cable Available, Cable Connected, Electricity Connected, Satellite Internet Available, Underground Power Lines, Underground Utilities, Wired Internet Available
Roof Type Shingle
Garage true
Building
Foundation Crawl Space
Sewer Public Sewer
Water City
Architectural Style Contemporary
Level or Stories Two
Structure Type Brick Partial,Vinyl
New Construction false
Schools
Elementary Schools Barnette
Middle Schools Francis Bradley
High Schools Hopewell
Others
HOA Name Evergreen Lifestyle
Senior Community false
Restrictions Architectural Review,Livestock Restriction
Acceptable Financing Cash, Conventional
Listing Terms Cash, Conventional
Special Listing Condition None
Read Less
© 2024 Listings courtesy of Canopy MLS as distributed by MLS GRID. All Rights Reserved.
Bought with Jennifer Williams • Real Broker, LLC
GET MORE INFORMATION




