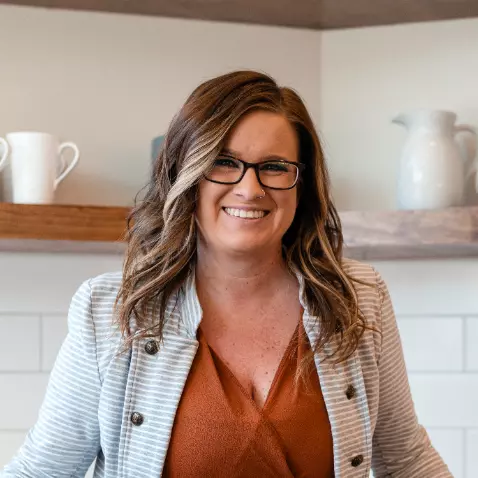For more information regarding the value of a property, please contact us for a free consultation.
305 Ava LN Asheville, NC 28804
Want to know what your home might be worth? Contact us for a FREE valuation!

Our team is ready to help you sell your home for the highest possible price ASAP
Key Details
Sold Price $725,000
Property Type Townhouse
Sub Type Townhouse
Listing Status Sold
Purchase Type For Sale
Square Footage 1,700 sqft
Price per Sqft $426
Subdivision The Terrace At Reynolds Mountain
MLS Listing ID 4103047
Sold Date 03/28/24
Bedrooms 3
Full Baths 2
Half Baths 1
HOA Fees $400/mo
HOA Y/N 1
Abv Grd Liv Area 982
Year Built 2020
Lot Size 1,306 Sqft
Acres 0.03
Property Description
Nestled in the sought-after mountainside community of Reynolds Mountain, this exquisite townhome offers a picturesque setting with mountain views. The interior boasts a modern and sophisticated design with wood floors and vaulted ceilings that create an open and airy atmosphere. The gourmet kitchen is a chef's dream, featuring high-end appliances, quartz counters, and a stylish kitchen island illuminated by hand-blown glass pendant lighting. The seamless transition between indoor and outdoor living is accentuated by a see-through gas fireplace, providing warmth and ambiance whether you're in the spacious living area or on the deck enjoying the mountain vistas. With three bedrooms, this townhome provides ample space for comfortable living.The master suite is a luxurious retreat with its own private bathroom, adding a touch of opulence to everyday living. Additionally, the garage provides parking and storage. This mountain view townhome offers a perfect blend of elegance and tranquility.
Location
State NC
County Buncombe
Zoning CWO-CS
Rooms
Basement Daylight, Interior Entry, Partially Finished, Storage Space, Walk-Out Access
Main Level Bedrooms 1
Interior
Interior Features Cathedral Ceiling(s), Kitchen Island, Open Floorplan, Storage, Walk-In Closet(s)
Heating Heat Pump
Cooling Heat Pump
Flooring Tile, Wood
Fireplaces Type Great Room
Fireplace true
Appliance Convection Oven, Dishwasher, Disposal, Electric Oven, Exhaust Hood, Gas Range, Microwave, Refrigerator, Self Cleaning Oven, Tankless Water Heater, Washer/Dryer
Exterior
Exterior Feature Lawn Maintenance
Garage Spaces 1.0
Utilities Available Cable Available, Gas, Underground Power Lines, Underground Utilities
View Long Range, Mountain(s)
Roof Type Shingle
Garage true
Building
Lot Description Views
Foundation Basement, Crawl Space, Slab
Sewer Public Sewer
Water City
Level or Stories One
Structure Type Hardboard Siding,Stone Veneer,Wood
New Construction false
Schools
Elementary Schools Unspecified
Middle Schools Unspecified
High Schools Unspecified
Others
HOA Name IPM
Senior Community false
Acceptable Financing Cash, Conventional
Listing Terms Cash, Conventional
Special Listing Condition None
Read Less
© 2024 Listings courtesy of Canopy MLS as distributed by MLS GRID. All Rights Reserved.
Bought with Betsy Gudger • IvesterJackson Blackstream
GET MORE INFORMATION




