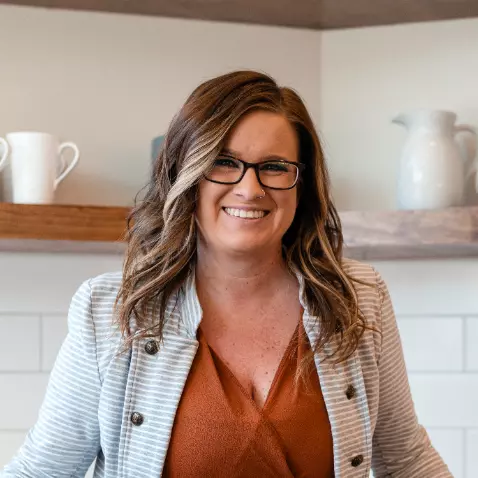For more information regarding the value of a property, please contact us for a free consultation.
20 Tranquil Forest WAY Asheville, NC 28804
Want to know what your home might be worth? Contact us for a FREE valuation!

Our team is ready to help you sell your home for the highest possible price ASAP
Key Details
Sold Price $1,035,000
Property Type Single Family Home
Sub Type Single Family Residence
Listing Status Sold
Purchase Type For Sale
Square Footage 2,448 sqft
Price per Sqft $422
Subdivision Serenity
MLS Listing ID 4026624
Sold Date 01/11/24
Style Arts and Crafts,Traditional
Bedrooms 3
Full Baths 3
Half Baths 1
HOA Fees $150/ann
HOA Y/N 1
Abv Grd Liv Area 2,448
Year Built 2018
Lot Size 1.630 Acres
Acres 1.63
Property Description
Please continue to show! This inspiring home has views as expansive as your vision. Sited at end of a private road, this home offers exceptional, 180-degree mountain views at 2,700 feet in elevation. The sophisticated open floor plan offers gracious living and many outdoor spaces to view majestic sunsets. The main level features a gourmet kitchen with a leathered granite island and an outstanding walk-in pantry, living room with large windows to take in the view, a main-level primary suite with a walk-in closet, oversized shower and tranquil soaking tub in a serene setting and an additional bedroom with en suite. Upstairs features a bedroom with en suite and family room perfect for an office or additional living space. The level side yard offers endless opportunities for entertaining with a hot tub and fire pit to enjoy the extraordinary view. A must-see in gated Serenity, just minutes to downtown Asheville and Main Street Weaverville. An active vacation rental. HOA has 30-day minimum.
Location
State NC
County Buncombe
Zoning MV
Rooms
Main Level Bedrooms 2
Interior
Interior Features Entrance Foyer, Hot Tub, Kitchen Island, Open Floorplan, Pantry, Split Bedroom, Walk-In Closet(s)
Heating Heat Pump, Zoned
Cooling Heat Pump, Zoned
Flooring Carpet, Tile, Wood
Fireplaces Type Living Room, Other - See Remarks
Fireplace true
Appliance Convection Oven, Dishwasher, Disposal, Dryer, Exhaust Hood, Gas Range, Refrigerator, Tankless Water Heater, Washer
Exterior
Exterior Feature Fire Pit, Hot Tub
Community Features Gated
Utilities Available Propane, Underground Power Lines, Underground Utilities
View Long Range, Mountain(s), Winter, Year Round
Roof Type Shingle
Garage false
Building
Lot Description Level, Private, Sloped, Wooded, Views, Wooded
Foundation Crawl Space
Sewer Public Sewer
Water City
Architectural Style Arts and Crafts, Traditional
Level or Stories Two
Structure Type Hardboard Siding
New Construction false
Schools
Elementary Schools Weaverville/N. Windy Ridge
Middle Schools North Buncombe
High Schools North Buncombe
Others
HOA Name Essential Property Management- Julie Gonzalez
Senior Community false
Restrictions Architectural Review,Subdivision
Acceptable Financing Cash, Conventional
Listing Terms Cash, Conventional
Special Listing Condition None
Read Less
© 2024 Listings courtesy of Canopy MLS as distributed by MLS GRID. All Rights Reserved.
Bought with Marilyn Wright • Premier Sotheby’s International Realty
GET MORE INFORMATION




