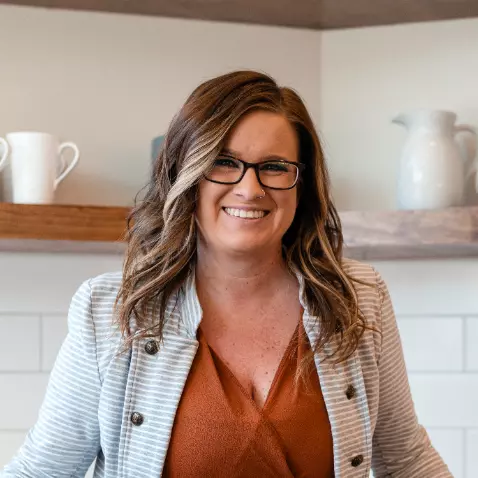For more information regarding the value of a property, please contact us for a free consultation.
226 Erwin Hills RD Asheville, NC 28806
Want to know what your home might be worth? Contact us for a FREE valuation!

Our team is ready to help you sell your home for the highest possible price ASAP
Key Details
Sold Price $950,000
Property Type Single Family Home
Sub Type Single Family Residence
Listing Status Sold
Purchase Type For Sale
Square Footage 6,094 sqft
Price per Sqft $155
Subdivision Willowbrook
MLS Listing ID 4079673
Sold Date 11/28/23
Style Transitional
Bedrooms 4
Full Baths 5
Half Baths 1
Abv Grd Liv Area 4,650
Year Built 2004
Lot Size 0.600 Acres
Acres 0.6
Property Description
Large 6,000+ sq. ft. short term rental/ Air B&B or multi-gen living. $141.00 psf list price. Three separate exterior entrance/exits. ( Open Use zoning) perfect for investors or large family wanting separate living areas. Located 15 min. from DT Asheville. Custom built home of over 6,000 sq. ft. and completely renovated in 2023. Solid wood floors on two levels with Engineered Wood on Basement Level. No carpet in this stunning, light-filled home that can be used as a single family residence with 3 BR's on main level. Upstairs/Upper level with full kitchen, laundry room and bath perfect for second family, college students, in-laws or STR/ Air Bnb. Two separate wooden decks face long range mountain views. Lower level offers spacious family room plus rec room, craft room and 1/2 bath.
This house truly has it all for everyone OR investors.
Location
State NC
County Buncombe
Building/Complex Name Willow Brook
Zoning OU
Rooms
Basement Basement Garage Door, Exterior Entry, Finished, Interior Entry, Storage Space, Walk-Out Access
Main Level Bedrooms 3
Interior
Interior Features Attic Walk In, Breakfast Bar, Garden Tub, Open Floorplan, Pantry, Split Bedroom, Storage
Heating Central, Ductless, Heat Pump, Propane
Cooling Central Air, Ductless, Heat Pump
Flooring Concrete, Hardwood, Tile, Wood
Fireplaces Type Family Room
Fireplace true
Appliance Dishwasher, Dryer, Gas Cooktop, Gas Oven, Microwave, Oven, Refrigerator, Self Cleaning Oven, Tankless Water Heater, Washer/Dryer
Exterior
Garage Spaces 2.0
Utilities Available Cable Available, Electricity Connected, Propane, Satellite Internet Available, Wired Internet Available
View Long Range, Mountain(s), Year Round
Roof Type Composition
Garage true
Building
Lot Description Hilly, Rolling Slope
Foundation Other - See Remarks
Sewer Septic Installed
Water City
Architectural Style Transitional
Level or Stories Two
Structure Type Vinyl
New Construction false
Schools
Elementary Schools West Buncombe/Eblen
Middle Schools Clyde A Erwin
High Schools Clyde A Erwin
Others
Senior Community false
Restrictions Short Term Rental Allowed
Acceptable Financing Cash, Conventional
Horse Property None
Listing Terms Cash, Conventional
Special Listing Condition None
Read Less
© 2024 Listings courtesy of Canopy MLS as distributed by MLS GRID. All Rights Reserved.
Bought with Tyler Coon • Keller Williams Professionals
GET MORE INFORMATION




