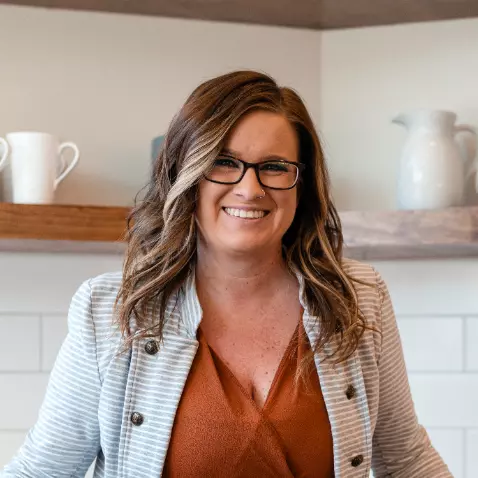For more information regarding the value of a property, please contact us for a free consultation.
13436 Scanlan WAY Davidson, NC 28036
Want to know what your home might be worth? Contact us for a FREE valuation!

Our team is ready to help you sell your home for the highest possible price ASAP
Key Details
Sold Price $900,000
Property Type Single Family Home
Sub Type Single Family Residence
Listing Status Sold
Purchase Type For Sale
Square Footage 3,865 sqft
Price per Sqft $232
Subdivision Pages Pond
MLS Listing ID 4044501
Sold Date 09/27/23
Bedrooms 5
Full Baths 3
Half Baths 1
HOA Fees $79/ann
HOA Y/N 1
Abv Grd Liv Area 3,865
Year Built 1995
Lot Size 0.590 Acres
Acres 0.59
Lot Dimensions 112x244x101x231
Property Description
Five bedroom; 3.5 bath; hardwoods on main level; Living room could serve as music room and/or office; dining room; split staircase; great room with gorgeous fireplace; kitchen with gas cooktop, farm sink, under cabinet lighting; tiled walls; kitchen bar seats four stools comfortably and desk in kitchen; sunroom with checkerboard tile and huge windows opening to a private back yard and coffered ceiling. Water feature in front and rear yard (AS IS); rear deck plus covered deck; owners refer to rear yard water feature as a 'spool’(spa and pool); bedroom features murphy bed on main level and beautiful full bath; primary features barn door with luxurious tub in master bath; media room/bonus room on second level; Over half acre in Davidson with irrigation and a new smart rainbird system. Pages Pond has 27 acres of common area with walking trails; 4 acre pond stocked for fishing; tennis court and basketball court.
Location
State NC
County Mecklenburg
Zoning PUD
Interior
Interior Features Built-in Features
Heating Forced Air
Cooling Central Air
Flooring Carpet, Tile, Wood
Fireplaces Type Great Room
Fireplace true
Appliance Dishwasher, Disposal, Gas Cooktop, Microwave, Oven, Washer/Dryer
Exterior
Exterior Feature In-Ground Irrigation, Other - See Remarks
Garage Spaces 2.0
Community Features Pond, Tennis Court(s)
Utilities Available Cable Available, Electricity Connected, Gas
Roof Type Shingle
Garage true
Building
Foundation Crawl Space
Sewer Public Sewer
Water City
Level or Stories Two
Structure Type Synthetic Stucco
New Construction false
Schools
Elementary Schools Davidson K-8
Middle Schools Davidson K-8
High Schools William Amos Hough
Others
Senior Community false
Restrictions Architectural Review,Square Feet,Subdivision
Acceptable Financing Cash, Conventional
Listing Terms Cash, Conventional
Special Listing Condition None
Read Less
© 2024 Listings courtesy of Canopy MLS as distributed by MLS GRID. All Rights Reserved.
Bought with Stefan Brewer • Charlotte Real Estate LLC
GET MORE INFORMATION




