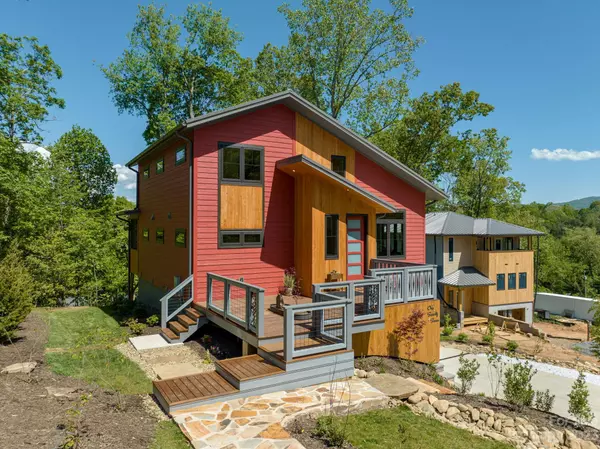For more information regarding the value of a property, please contact us for a free consultation.
177 Abundance RUN Asheville, NC 28805
Want to know what your home might be worth? Contact us for a FREE valuation!

Our team is ready to help you sell your home for the highest possible price ASAP
Key Details
Sold Price $1,040,000
Property Type Single Family Home
Sub Type Single Family Residence
Listing Status Sold
Purchase Type For Sale
Square Footage 2,653 sqft
Price per Sqft $392
Subdivision Abundance Run
MLS Listing ID 4029705
Sold Date 09/15/23
Style Contemporary,Modern
Bedrooms 4
Full Baths 3
Half Baths 1
Construction Status Completed
HOA Fees $55/ann
HOA Y/N 1
Abv Grd Liv Area 1,756
Year Built 2023
Lot Size 8,712 Sqft
Acres 0.2
Property Description
Welcome to a residential masterpiece that makes Green Living luxurious, offering you an unparalleled opportunity to own a true net-zero-energy home. This extraordinary property has been thoughtfully designed and meticulously crafted to minimize its environmental impact while maximizing your comfort and enjoyment, ideally situated 3 miles from the beating heart of downtown Asheville, NC. Immerse yourself in a harmonious blend of "mid-century mountain" design, cutting-edge technology, and sustainable features, all seamlessly integrated into this architectural marvel. A high-end green-living sanctuary, introducing Hawk's Rest. Embrace an active lifestyle with proximity to hiking/biking trails, parks, and outdoor adventures on the stunning Blue Ridge Parkway. Hawk's Rest features two primary ensuite's, finished with site-sourced hardwoods throughout, with thoughtful and intentional craftsmanship. This is a Net-Zero Energy NC Green-Built "Platinum" home that will inspire ALL.
Location
State NC
County Buncombe
Zoning RM6
Rooms
Basement Basement Garage Door, Exterior Entry, Finished, Interior Entry
Main Level Bedrooms 1
Interior
Interior Features Cable Prewire, Cathedral Ceiling(s), Entrance Foyer, Kitchen Island, Open Floorplan, Storage, Vaulted Ceiling(s), Walk-In Closet(s)
Heating ENERGY STAR Qualified Equipment, Heat Pump, Passive Solar, Zoned
Cooling Ceiling Fan(s), ENERGY STAR Qualified Equipment, Heat Pump
Flooring Concrete, Sustainable, Tile, Wood
Fireplace false
Appliance Convection Oven, Dishwasher, ENERGY STAR Qualified Dishwasher, ENERGY STAR Qualified Refrigerator, Exhaust Hood, Hybrid Heat Pump Water Heater, Induction Cooktop, Low Flow Fixtures, Microwave
Exterior
Garage Spaces 1.0
Community Features Playground, Recreation Area
Utilities Available Solar, Underground Power Lines
View Mountain(s), Winter, Year Round
Roof Type Metal
Garage true
Building
Lot Description Cul-De-Sac, Orchard(s), Green Area, Level, Wooded, Views
Foundation Basement
Builder Name Cardinal Pointe Construction Inc
Sewer Public Sewer
Water City
Architectural Style Contemporary, Modern
Level or Stories One and One Half
Structure Type Hardboard Siding,Other - See Remarks
New Construction true
Construction Status Completed
Schools
Elementary Schools Haw Creek
Middle Schools Ac Reynolds
High Schools Ac Reynolds
Others
HOA Name Dan Clere
Senior Community false
Restrictions Architectural Review,Building,Subdivision,Other - See Remarks
Special Listing Condition None
Read Less
© 2024 Listings courtesy of Canopy MLS as distributed by MLS GRID. All Rights Reserved.
Bought with Nicole Ferrauilo • EXP Realty LLC Asheville
GET MORE INFORMATION




