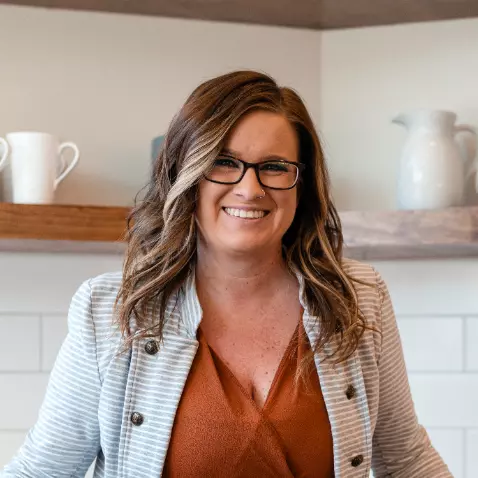For more information regarding the value of a property, please contact us for a free consultation.
14030 Cedar Pond CIR Huntersville, NC 28078
Want to know what your home might be worth? Contact us for a FREE valuation!

Our team is ready to help you sell your home for the highest possible price ASAP
Key Details
Sold Price $524,995
Property Type Single Family Home
Sub Type Single Family Residence
Listing Status Sold
Purchase Type For Sale
Square Footage 2,168 sqft
Price per Sqft $242
Subdivision Arbor Croft
MLS Listing ID 4023861
Sold Date 06/27/23
Bedrooms 3
Full Baths 2
Half Baths 1
HOA Fees $37/ann
HOA Y/N 1
Abv Grd Liv Area 2,168
Year Built 2006
Lot Size 6,969 Sqft
Acres 0.16
Property Description
Can't Beat the Location of this Newly Renovated Home in Huntersville's Charming Arbor Croft Neighborhood! Past the Welcoming Front Porch you will find a Light Filled Open Floor Plan featuring a Gorgeous Kitchen with a Large Island with Breakfast Bar, Quartz Countertops, Stylish Tile Backsplash, Stainless Steel Appliances, & Large Stainless Under Mount Sink. Beautiful Floors continue to the Main-Level Primary Suite with Walk-in Closet, Dual Sink Vanity and Large Soaking Tub. Generously Sized Secondary Bedrooms and Large Bonus Room Upstairs. Rear Entry 2 Car Garage. Renovation Completed November 2022. HVAC Replaced 2020. Just a few minutes from NorthStone Country Club and an Abundance of Shopping and Dining Options like Birkdale Village.
Location
State NC
County Mecklenburg
Zoning TR
Rooms
Main Level Bedrooms 1
Interior
Interior Features Breakfast Bar, Kitchen Island, Open Floorplan, Tray Ceiling(s), Walk-In Closet(s), Walk-In Pantry
Heating Central, Forced Air
Cooling Ceiling Fan(s), Central Air
Flooring Carpet, Tile, Vinyl
Appliance Dishwasher, Electric Range, Microwave
Exterior
Garage Spaces 2.0
Garage true
Building
Lot Description Level
Foundation Slab
Sewer Public Sewer
Water City
Level or Stories Two
Structure Type Fiber Cement
New Construction false
Schools
Elementary Schools Huntersville
Middle Schools Bailey
High Schools William Amos Hough
Others
HOA Name Association Management Solutions
Senior Community false
Acceptable Financing Cash, Conventional
Listing Terms Cash, Conventional
Special Listing Condition None
Read Less
© 2024 Listings courtesy of Canopy MLS as distributed by MLS GRID. All Rights Reserved.
Bought with Alison Smith • Allen Tate Center City
GET MORE INFORMATION




