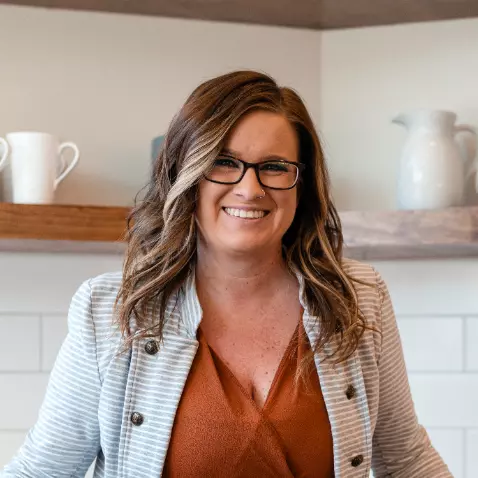For more information regarding the value of a property, please contact us for a free consultation.
7838 Jester Park DR Huntersville, NC 28078
Want to know what your home might be worth? Contact us for a FREE valuation!

Our team is ready to help you sell your home for the highest possible price ASAP
Key Details
Sold Price $365,000
Property Type Single Family Home
Sub Type Single Family Residence
Listing Status Sold
Purchase Type For Sale
Square Footage 1,700 sqft
Price per Sqft $214
Subdivision Regency Park
MLS Listing ID 4002503
Sold Date 05/05/23
Style Traditional
Bedrooms 3
Full Baths 2
Half Baths 1
Construction Status Completed
Abv Grd Liv Area 1,700
Year Built 2005
Lot Size 4,791 Sqft
Acres 0.11
Lot Dimensions 4,792 sq. ft.
Property Description
Location! Location! Location! This well-kept, 3 BDRM, 2.5 BATH, 2-Story home is nestled in the peaceful Regency Park Lake Norman subdivision in the heart of highly sought after Huntersville. The open Living Area offers plenty of natural light & a granite/wood gas log Fireplace. The Dining Area is enhanced by a large arched window while the Kitchen features granite top counters accented by a tile & glass backsplash, stainless appliances including Refrigerator & a large walk-in pantry. The Master Bedroom has a roomy walk-in closet & Bath w/ dual sink vanity, garden tub & separate shower. Two Guest Bedrooms share a Full Bath. Spacious Laundry Room on main level w/ coat closet. 15'x10' patio w/ storage room. Detached, fully finished 2-car Garage w/ epoxy floor & additional storage attic. HVAC 2016. Gas Water Heater 2017. Located less than 5 minutes from Lake Norman, Birkdale Village, Birkdale Golf Club & MORE!
Location
State NC
County Mecklenburg
Zoning RES
Interior
Heating Forced Air, Natural Gas
Cooling Ceiling Fan(s), Central Air
Fireplaces Type Gas Log, Living Room
Fireplace true
Appliance Dishwasher, Disposal, Electric Oven, Electric Range, Gas Water Heater
Exterior
Exterior Feature Storage
Utilities Available Cable Available, Electricity Connected, Gas, Wired Internet Available
Roof Type Composition
Garage true
Building
Lot Description Cul-De-Sac
Foundation Slab
Sewer Public Sewer
Water City
Architectural Style Traditional
Level or Stories Two
Structure Type Vinyl
New Construction false
Construction Status Completed
Schools
Elementary Schools Grand Oak
Middle Schools Francis Bradley
High Schools Hopewell
Others
Senior Community false
Restrictions Subdivision
Acceptable Financing Cash, Conventional
Listing Terms Cash, Conventional
Special Listing Condition None
Read Less
© 2024 Listings courtesy of Canopy MLS as distributed by MLS GRID. All Rights Reserved.
Bought with Erin Garvey • Home Ventures Realty
GET MORE INFORMATION




