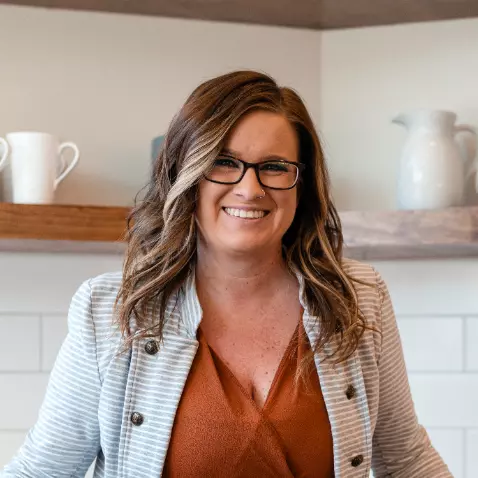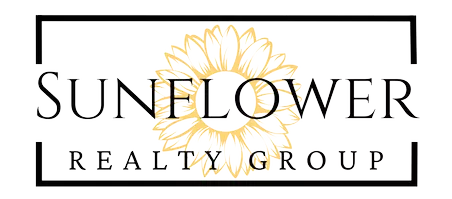For more information regarding the value of a property, please contact us for a free consultation.
2284 Dudley Shoals RD Granite Falls, NC 28630
Want to know what your home might be worth? Contact us for a FREE valuation!

Our team is ready to help you sell your home for the highest possible price ASAP
Key Details
Sold Price $330,000
Property Type Single Family Home
Sub Type Single Family Residence
Listing Status Sold
Purchase Type For Sale
Square Footage 1,708 sqft
Price per Sqft $193
MLS Listing ID 3925015
Sold Date 03/10/23
Style Ranch
Bedrooms 3
Full Baths 2
Construction Status Completed
Abv Grd Liv Area 1,708
Year Built 1957
Lot Size 4.340 Acres
Acres 4.34
Property Sub-Type Single Family Residence
Property Description
Must see peaceful brick ranch on over 4 flat acres. This 3 bedroom 2 bath home has a full basement. The home has a great open concept with a new roof and newer windows. Primary Bathroom soaking tub and separate shower. The basement has plenty of room for storage, equipped with a large utility work table, sink and utility shower perfect for any project. The detached wired garage, outbuildings and large 3 bay carport is perfect for your tractor, camper or extra vehicles. Potting Bench with outdoor sink is also a great convenience. No restrictions on land use. NO HOA, NO CITY TAXES, NO WATER BILL, NO SEWER BILL. Act fast and you just may be able to sip your hot chocolate by the fireplace this Holiday. Refrigerator (kitchen and basement) washer and dryer will stay with the home. Wiring is in place for a generator to power the entire home.
Location
State NC
County Caldwell
Zoning RA-20
Rooms
Basement Basement Shop
Main Level Bedrooms 3
Interior
Interior Features Breakfast Bar, Garden Tub, Kitchen Island, Open Floorplan, Pantry, Walk-In Closet(s), Wet Bar
Heating Heat Pump
Cooling Ceiling Fan(s), Heat Pump
Flooring Tile, Wood
Fireplaces Type Living Room
Fireplace true
Appliance Dishwasher, Electric Range, Electric Water Heater, Exhaust Fan, Microwave, Refrigerator, Washer
Laundry Main Level
Exterior
Exterior Feature Outdoor Kitchen
Garage Spaces 2.0
Carport Spaces 3
Community Features None
Roof Type Shingle
Street Surface Gravel
Porch Front Porch, Patio, Side Porch
Garage true
Building
Lot Description Cleared, Orchard(s), Level, Views
Foundation Basement, Crawl Space
Sewer Septic Installed
Water Well
Architectural Style Ranch
Level or Stories One
Structure Type Brick Full
New Construction true
Construction Status Completed
Schools
Elementary Schools Unspecified
Middle Schools Unspecified
High Schools Unspecified
Others
Senior Community false
Restrictions No Restrictions
Acceptable Financing Cash, Conventional, FHA, USDA Loan, VA Loan
Listing Terms Cash, Conventional, FHA, USDA Loan, VA Loan
Special Listing Condition None
Read Less
© 2025 Listings courtesy of Canopy MLS as distributed by MLS GRID. All Rights Reserved.
Bought with Jennifer Stafford • EXP Realty LLC Mooresville
GET MORE INFORMATION



