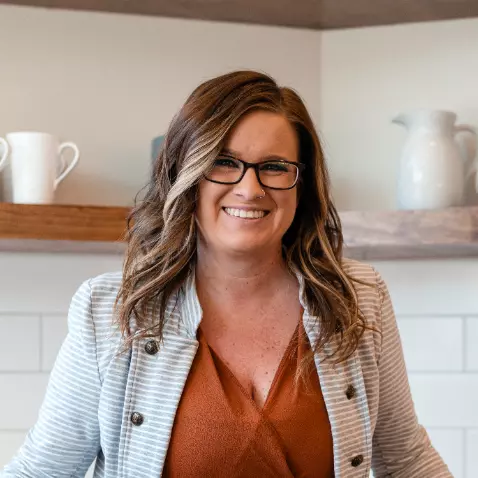For more information regarding the value of a property, please contact us for a free consultation.
261 Pat Stough LN Davidson, NC 28036
Want to know what your home might be worth? Contact us for a FREE valuation!

Our team is ready to help you sell your home for the highest possible price ASAP
Key Details
Sold Price $933,750
Property Type Single Family Home
Sub Type Single Family Residence
Listing Status Sold
Purchase Type For Sale
Square Footage 3,090 sqft
Price per Sqft $302
Subdivision Cabin Creek
MLS Listing ID 3875750
Sold Date 08/29/22
Style Traditional
Bedrooms 4
Full Baths 2
Half Baths 1
HOA Fees $29/ann
HOA Y/N 1
Abv Grd Liv Area 3,090
Year Built 1996
Lot Size 0.490 Acres
Acres 0.49
Lot Dimensions 113.01 x 168.27 x 129.87 x 185.61
Property Description
Gorgeous home with charming front porch walking distance to downtown Davidson. Wonderful tree lined cul-de-sac street. Open floorplan w/great natural light & new plantation shutters. Lrg rooms w/wonderful flow. Updated light fixtures. Kitchen w/breakfast nook open to Great Rm w/built-in shelving & FP w/gas starter. Formal Dining & Living Rm/Office. New stair runner, spindles & railings w/new hardwood flooring upstairs in hall & beds. Spacious primary bed & bath w/dual vanity, soaker tub & sep shower. Hall bath w/subway tile shower/tub combo. Two car side load garage w/entry to Laundry/Mud w/shelving & hooks. Serene screened in porch with vaulted ceiling off of Great Room. Oversized back deck open to beautiful & private backyard. Fully fenced w/mature trees and landscaping with irrigation system. Roof & gutters in 2015 (under warranty). Main level HVAC in November 2016 (10-year warranty) and upper-level HVAC in 2013. Sealed crawl space. Fabulous location, move in ready and a MUST SEE!
Location
State NC
County Mecklenburg
Zoning VIP
Interior
Interior Features Attic Stairs Pulldown, Breakfast Bar, Built-in Features, Garden Tub, Kitchen Island, Open Floorplan, Pantry, Walk-In Closet(s)
Heating Central, Forced Air, Natural Gas
Fireplaces Type Gas Starter, Great Room, Wood Burning
Fireplace true
Appliance Dishwasher, Electric Range, Electric Water Heater
Exterior
Exterior Feature In-Ground Irrigation
Garage Spaces 2.0
Fence Fenced
Garage true
Building
Foundation Crawl Space
Sewer Public Sewer
Water City
Architectural Style Traditional
Level or Stories Two
Structure Type Hardboard Siding
New Construction false
Schools
Elementary Schools Davidson K-8
Middle Schools Davidson K-8
High Schools William Amos Hough
Others
Special Listing Condition None
Read Less
© 2024 Listings courtesy of Canopy MLS as distributed by MLS GRID. All Rights Reserved.
Bought with Jack Marinelli • Helen Adams Realty
GET MORE INFORMATION




