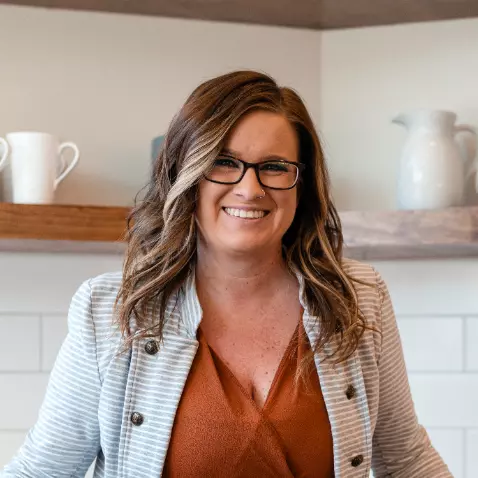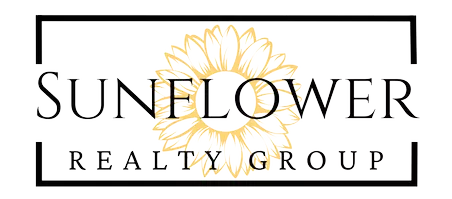For more information regarding the value of a property, please contact us for a free consultation.
3454 Huie ST Newton, NC 28658
Want to know what your home might be worth? Contact us for a FREE valuation!

Our team is ready to help you sell your home for the highest possible price ASAP
Key Details
Sold Price $235,000
Property Type Single Family Home
Sub Type Single Family Residence
Listing Status Sold
Purchase Type For Sale
Square Footage 1,534 sqft
Price per Sqft $153
Subdivision Lonnie Cline
MLS Listing ID 3791510
Sold Date 06/21/22
Style Ranch
Bedrooms 3
Full Baths 1
Construction Status Completed
Abv Grd Liv Area 1,534
Year Built 1960
Lot Size 0.340 Acres
Acres 0.34
Property Sub-Type Single Family Residence
Property Description
Beautifully remodeled all brick Ranch home with attached two car garage. Nicely situated on a flat, .38 acre corner lot, fenced in with two storage sheds. Conveniently located to local shops, restaurants and only minutes to both highway 321 and interstate 40. This home comes with an oversized covered front porch, perfect for rocking chairs and year round enjoyment. Professionally landscaped, new architectural shingles, gutters, updated windows and fresh paint are just a few of the improvements you will find on the outside. Take a step inside to see even more updates. Rich refinished hardwoods, new paint throughout and a very desirable open floor plan. New kitchen cabinets, stainless appliances with granite countertops. Completely remodeled bathroom, double vanity with tub and tile shower. All new doors, garage doors and openers plus a newer heating and cooling system. If you are looking for an updated, move-in ready home then look no further! This one won't last long!!
Location
State NC
County Catawba
Zoning R-20
Rooms
Main Level Bedrooms 3
Interior
Interior Features Attic Stairs Pulldown, Open Floorplan
Heating Central, Heat Pump
Cooling Heat Pump
Flooring Vinyl, Wood
Fireplace false
Appliance Dishwasher, Electric Range, Electric Water Heater, Exhaust Fan, Microwave, Plumbed For Ice Maker
Laundry Main Level
Exterior
Garage Spaces 2.0
Fence Fenced
Roof Type Shingle
Street Surface Asphalt,Paved
Porch Covered, Front Porch
Garage true
Building
Lot Description Cleared, Corner Lot, Level, Paved, Private, Wooded
Foundation Crawl Space
Sewer Septic Installed
Water Well
Architectural Style Ranch
Level or Stories One
Structure Type Brick Full
New Construction false
Construction Status Completed
Schools
Elementary Schools Blackburn
Middle Schools Jacobs Fork
High Schools Fred T. Foard
Others
Acceptable Financing Cash, FHA, USDA Loan, VA Loan
Listing Terms Cash, FHA, USDA Loan, VA Loan
Special Listing Condition None
Read Less
© 2025 Listings courtesy of Canopy MLS as distributed by MLS GRID. All Rights Reserved.
Bought with Jennifer Stafford • EXP REALTY LLC
GET MORE INFORMATION



