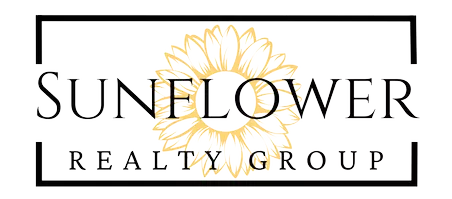For more information regarding the value of a property, please contact us for a free consultation.
9016 Salford CT Huntersville, NC 28078
Want to know what your home might be worth? Contact us for a FREE valuation!

Our team is ready to help you sell your home for the highest possible price ASAP
Key Details
Sold Price $395,000
Property Type Single Family Home
Sub Type Single Family Residence
Listing Status Sold
Purchase Type For Sale
Square Footage 2,502 sqft
Price per Sqft $157
Subdivision Wynfield Creek
MLS Listing ID 3675131
Sold Date 02/11/21
Style Transitional
Bedrooms 4
Full Baths 2
Half Baths 1
HOA Fees $14/ann
HOA Y/N 1
Year Built 1996
Lot Size 0.300 Acres
Acres 0.3
Property Sub-Type Single Family Residence
Property Description
You'll love this beautifully maintained and updated home in Wynfield Creek! Situated on a quiet street in one of the most sought-after communities in Huntersville, this home is ready for you! Whether you are enjoying morning coffee on the screened porch or tossing the ball for your fur baby in the fenced backyard you will be comfortable from the moment you move in! Want to entertain? The kitchen is open to the family room so everyone can be together and the backyard is an oasis for you and your guests! Easy access to 1-77, I-485, Birkdale, and all that the Lake Norman area has to offer!
Location
State NC
County Mecklenburg
Interior
Interior Features Kitchen Island, Pantry, Walk-In Closet(s)
Heating Central, Gas Hot Air Furnace
Flooring Carpet, Hardwood, Tile, Wood
Fireplaces Type Family Room, Gas Log
Fireplace true
Appliance Cable Prewire, Ceiling Fan(s), Electric Cooktop, Dishwasher, Disposal, Electric Oven, Electric Dryer Hookup, Plumbed For Ice Maker, Microwave
Laundry Upper Level, Laundry Room
Exterior
Exterior Feature Fence
Roof Type Shingle
Street Surface Concrete
Building
Lot Description Level
Building Description Brick Partial,Vinyl Siding, 2 Story
Foundation Slab
Sewer Public Sewer
Water Public
Architectural Style Transitional
Structure Type Brick Partial,Vinyl Siding
New Construction false
Schools
Elementary Schools Torrence Creek
Middle Schools Bradley
High Schools Hopewell
Others
HOA Name Hawthorne Management
Acceptable Financing Cash, Conventional
Listing Terms Cash, Conventional
Special Listing Condition None
Read Less
© 2025 Listings courtesy of Canopy MLS as distributed by MLS GRID. All Rights Reserved.
Bought with Jennifer Stafford • EXP REALTY LLC
GET MORE INFORMATION



