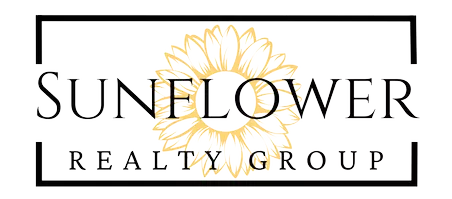618 Circle Trace RD Monroe, NC 28110
UPDATED:
Key Details
Property Type Single Family Home
Sub Type Single Family Residence
Listing Status Coming Soon
Purchase Type For Sale
Square Footage 3,165 sqft
Price per Sqft $192
Subdivision Potters Trace
MLS Listing ID 4245604
Bedrooms 4
Full Baths 2
Half Baths 1
HOA Fees $220/mo
HOA Y/N 1
Abv Grd Liv Area 3,165
Year Built 2001
Lot Size 0.280 Acres
Acres 0.28
Property Sub-Type Single Family Residence
Property Description
Location
State NC
County Union
Zoning AL8
Rooms
Main Level Kitchen
Main Level Living Room
Main Level Family Room
Upper Level Primary Bedroom
Main Level Dining Room
Main Level Office
Main Level Sunroom
Main Level Laundry
Upper Level Bedroom(s)
Upper Level Bedroom(s)
Upper Level Bedroom(s)
Upper Level Bathroom-Full
Third Level Bonus Room
Lower Level Bathroom-Half
Upper Level Bathroom-Full
Interior
Heating Electric, Natural Gas
Cooling Central Air
Fireplace true
Appliance Double Oven, Electric Range, Microwave
Laundry Laundry Room
Exterior
Garage Spaces 2.0
Street Surface Concrete,Paved
Garage true
Building
Dwelling Type Site Built
Foundation Slab
Sewer Public Sewer
Water City
Level or Stories Two and a Half
Structure Type Vinyl
New Construction false
Schools
Elementary Schools Wesley Chapel
Middle Schools Weddington
High Schools Weddington
Others
HOA Name Potters Trace HOA
Senior Community false
Acceptable Financing Cash, Conventional, FHA, VA Loan
Listing Terms Cash, Conventional, FHA, VA Loan
Special Listing Condition None
GET MORE INFORMATION


