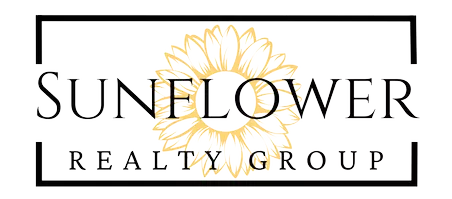2338 Ellen ST Granite Falls, NC 28630
UPDATED:
Key Details
Property Type Single Family Home
Sub Type Single Family Residence
Listing Status Coming Soon
Purchase Type For Sale
Square Footage 1,238 sqft
Price per Sqft $274
Subdivision Janettes Way
MLS Listing ID 4246298
Bedrooms 3
Full Baths 2
Construction Status Completed
Abv Grd Liv Area 1,238
Year Built 2025
Lot Size 0.480 Acres
Acres 0.48
Property Sub-Type Single Family Residence
Property Description
Imagine living just a short drive to Lake Rhodhiss, with easy access to drop your boat in at Castle Bridge, Plus, with shopping options just miles from your doorstep, you will have everything you need right at your fingertips.
Location
State NC
County Caldwell
Zoning R
Rooms
Main Level Bedrooms 3
Main Level Kitchen
Main Level Living Room
Main Level Bedroom(s)
Main Level Dining Room
Main Level Bathroom-Full
Main Level Primary Bedroom
Main Level Bathroom-Full
Main Level Bedroom(s)
Main Level Laundry
Interior
Interior Features Attic Stairs Pulldown
Heating Heat Pump
Cooling Heat Pump
Flooring Carpet, Vinyl
Fireplace false
Appliance Dishwasher, Electric Cooktop, Microwave
Laundry Electric Dryer Hookup, Main Level, Washer Hookup
Exterior
Garage Spaces 1.0
Street Surface Concrete,Paved
Porch Covered, Front Porch
Garage true
Building
Dwelling Type Site Built
Foundation Slab
Builder Name R & R Construction LLC
Sewer Septic Installed
Water City
Level or Stories One
Structure Type Brick Partial,Vinyl
New Construction true
Construction Status Completed
Schools
Elementary Schools Sawmills
Middle Schools Hudson
High Schools South Caldwell
Others
Senior Community false
Acceptable Financing Cash, Conventional, FHA, USDA Loan, VA Loan
Listing Terms Cash, Conventional, FHA, USDA Loan, VA Loan
Special Listing Condition None
GET MORE INFORMATION


