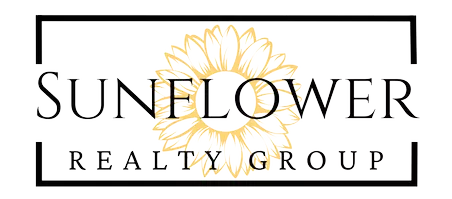1809 Robbins Meadows DR Waxhaw, NC 28173
OPEN HOUSE
Sun Apr 13, 1:00pm - 3:00pm
UPDATED:
Key Details
Property Type Single Family Home
Sub Type Single Family Residence
Listing Status Coming Soon
Purchase Type For Sale
Square Footage 5,043 sqft
Price per Sqft $173
Subdivision Briarcrest
MLS Listing ID 4244143
Bedrooms 6
Full Baths 4
HOA Fees $385/qua
HOA Y/N 1
Abv Grd Liv Area 3,483
Year Built 2006
Lot Size 0.370 Acres
Acres 0.37
Property Sub-Type Single Family Residence
Property Description
Location
State NC
County Union
Zoning AF8
Rooms
Basement Finished, Walk-Out Access
Main Level Bedrooms 1
Main Level Bathroom-Full
Main Level Bedroom(s)
Main Level Dining Room
Main Level Breakfast
Main Level Living Room
Main Level Kitchen
Main Level Family Room
Main Level Laundry
Basement Level 2nd Living Quarters
Upper Level Bonus Room
Upper Level Bathroom-Full
Upper Level Bedroom(s)
Basement Level 2nd Kitchen
Upper Level Primary Bedroom
Basement Level Bedroom(s)
Basement Level Bathroom-Full
Basement Level Exercise Room
Basement Level Media Room
Interior
Interior Features Attic Stairs Pulldown, Built-in Features, Cable Prewire, Garden Tub, Kitchen Island
Heating Forced Air, Natural Gas
Cooling Ceiling Fan(s), Central Air, Heat Pump
Flooring Carpet, Laminate, Tile
Fireplaces Type Family Room
Fireplace true
Appliance Dishwasher, Disposal, Exhaust Fan, Gas Water Heater, Microwave, Plumbed For Ice Maker, Refrigerator, Self Cleaning Oven
Laundry Mud Room
Exterior
Exterior Feature In-Ground Irrigation
Garage Spaces 2.0
Fence Fenced
Community Features Clubhouse, Outdoor Pool, Picnic Area, Playground, Sport Court, Tennis Court(s), Walking Trails
Utilities Available Cable Available, Natural Gas
Roof Type Shingle
Street Surface Concrete,Paved
Porch Deck, Patio
Garage true
Building
Dwelling Type Site Built
Foundation Basement
Sewer County Sewer
Water County Water
Level or Stories Two
Structure Type Brick Partial,Fiber Cement
New Construction false
Schools
Elementary Schools Wesley Chapel
Middle Schools Cuthbertson
High Schools Cuthbertson
Others
HOA Name Red Rock Management
Senior Community false
Acceptable Financing Cash, Conventional, VA Loan
Listing Terms Cash, Conventional, VA Loan
Special Listing Condition None
Virtual Tour https://my.matterport.com/show/?m=ECcRocny7F7&play=1&
GET MORE INFORMATION



