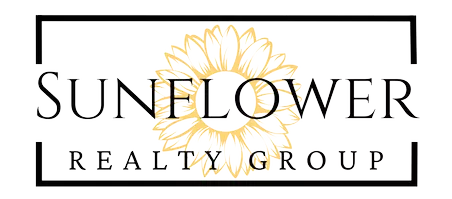1412 Ridge Haven RD Waxhaw, NC 28173
UPDATED:
Key Details
Property Type Single Family Home
Sub Type Single Family Residence
Listing Status Active
Purchase Type For Rent
Subdivision Millbridge
MLS Listing ID 4245357
Bedrooms 5
Full Baths 2
Half Baths 1
Year Built 2007
Lot Size 10,018 Sqft
Acres 0.23
Property Sub-Type Single Family Residence
Property Description
Location
State NC
County Union
Zoning AL5
Rooms
Main Level Bathroom-Half
Main Level Dining Room
Main Level Flex Space
Main Level Office
Main Level Living Room
Main Level Breakfast
Main Level Kitchen
Upper Level Primary Bedroom
Upper Level Bathroom-Full
Upper Level Bedroom(s)
Upper Level Bedroom(s)
Upper Level Bedroom(s)
Upper Level Bathroom-Full
Upper Level Bed/Bonus
Upper Level Laundry
Interior
Interior Features Cable Prewire, Drop Zone, Entrance Foyer, Garden Tub, Kitchen Island, Open Floorplan, Pantry, Walk-In Closet(s)
Heating Central
Cooling Ceiling Fan(s), Central Air
Flooring Carpet, Hardwood, Tile
Fireplaces Type Gas Log, Living Room
Furnishings Unfurnished
Fireplace true
Appliance Dishwasher, Disposal, Exhaust Hood, Gas Range, Microwave, Oven, Plumbed For Ice Maker, Refrigerator, Self Cleaning Oven, Washer/Dryer
Laundry Laundry Room, Upper Level
Exterior
Garage Spaces 2.0
Fence Back Yard, Fenced, Full
Community Features Clubhouse, Dog Park, Fitness Center, Outdoor Pool, Picnic Area, Playground, Sidewalks, Street Lights, Tennis Court(s), Walking Trails
Street Surface Concrete,Paved
Porch Front Porch, Patio
Garage true
Building
Lot Description Level, Private, Sloped, Wooded
Foundation Slab
Sewer Public Sewer
Water City
Level or Stories Two
Schools
Elementary Schools Kensington
Middle Schools Cuthbertson
High Schools Cuthbertson
Others
Pets Allowed Conditional
Senior Community false
GET MORE INFORMATION



