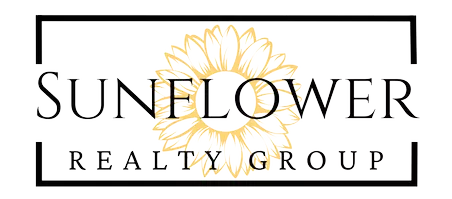1003 Idyllic LN Waxhaw, NC 28173
UPDATED:
Key Details
Property Type Single Family Home
Sub Type Single Family Residence
Listing Status Pending
Purchase Type For Sale
Square Footage 2,306 sqft
Price per Sqft $331
Subdivision Encore At Streamside
MLS Listing ID 4244716
Bedrooms 3
Full Baths 3
Construction Status Completed
HOA Fees $300/mo
HOA Y/N 1
Abv Grd Liv Area 2,306
Year Built 2025
Lot Size 0.308 Acres
Acres 0.308
Property Sub-Type Single Family Residence
Property Description
Location
State NC
County Union
Zoning R-4
Rooms
Main Level Bedrooms 3
Main Level Bedroom(s)
Main Level Bathroom-Full
Main Level Study
Main Level Dining Area
Main Level Kitchen
Main Level Family Room
Main Level Primary Bedroom
Main Level Bathroom-Full
Main Level Bathroom-Full
Main Level Bedroom(s)
Main Level Laundry
Interior
Interior Features Open Floorplan, Pantry
Heating Natural Gas
Cooling Central Air, Heat Pump
Flooring Tile, Vinyl
Fireplaces Type Family Room, Great Room
Fireplace true
Appliance Dishwasher, Exhaust Hood, Gas Cooktop, Microwave, Wall Oven
Laundry Laundry Room, Main Level
Exterior
Exterior Feature Lawn Maintenance
Garage Spaces 2.0
Community Features Fifty Five and Older, Clubhouse, Fitness Center, Game Court, Sidewalks, Street Lights
Roof Type Shingle
Street Surface Concrete,Paved
Porch Covered, Rear Porch
Garage true
Building
Dwelling Type Site Built
Foundation Slab
Builder Name David Weekley Homes
Sewer County Sewer
Water County Water
Level or Stories One
Structure Type Fiber Cement,Stone Veneer
New Construction true
Construction Status Completed
Schools
Elementary Schools Unspecified
Middle Schools Unspecified
High Schools Unspecified
Others
HOA Name CAMS
Senior Community true
Acceptable Financing Cash, Conventional, FHA, VA Loan
Listing Terms Cash, Conventional, FHA, VA Loan
Special Listing Condition None
GET MORE INFORMATION



