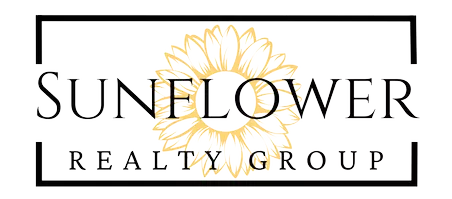524 Catawba CIR N Matthews, NC 28104
OPEN HOUSE
Sat Apr 05, 2:00pm - 4:00pm
Sun Apr 06, 1:00pm - 3:00pm
UPDATED:
Key Details
Property Type Single Family Home
Sub Type Single Family Residence
Listing Status Active
Purchase Type For Sale
Square Footage 1,120 sqft
Price per Sqft $290
Subdivision Cherokee Woods
MLS Listing ID 4241315
Bedrooms 3
Full Baths 2
Abv Grd Liv Area 1,120
Year Built 1985
Lot Size 0.410 Acres
Acres 0.41
Property Sub-Type Single Family Residence
Property Description
Location
State NC
County Union
Zoning AP4
Rooms
Main Level Bedrooms 3
Main Level Living Room
Main Level Kitchen
Main Level Primary Bedroom
Main Level Dining Area
Main Level Bedroom(s)
Main Level Bedroom(s)
Main Level Bathroom-Full
Main Level Bathroom-Full
Interior
Heating Heat Pump
Cooling Central Air
Fireplace false
Appliance Dishwasher, Electric Oven, Electric Range
Laundry Inside, Main Level
Exterior
Fence Fenced
Street Surface Dirt,Paved
Garage false
Building
Dwelling Type Site Built
Foundation Crawl Space
Sewer Public Sewer
Water City
Level or Stories One
Structure Type Vinyl
New Construction false
Schools
Elementary Schools Unspecified
Middle Schools Unspecified
High Schools Unspecified
Others
Senior Community false
Acceptable Financing Cash, Conventional
Listing Terms Cash, Conventional
Special Listing Condition None
GET MORE INFORMATION



