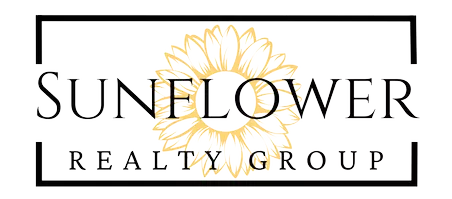15041 New Amsterdam LN Charlotte, NC 28204
OPEN HOUSE
Sat Apr 05, 1:00pm - 3:00pm
Sun Apr 06, 11:00am - 1:00pm
UPDATED:
Key Details
Property Type Townhouse
Sub Type Townhouse
Listing Status Active
Purchase Type For Sale
Square Footage 1,946 sqft
Price per Sqft $308
Subdivision Central Point
MLS Listing ID 4241611
Style Contemporary
Bedrooms 3
Full Baths 3
Half Baths 1
HOA Fees $248/mo
HOA Y/N 1
Abv Grd Liv Area 1,946
Year Built 2019
Property Sub-Type Townhouse
Property Description
Location
State NC
County Mecklenburg
Zoning MUDD(CD)
Rooms
Main Level Kitchen
Main Level Living Room
Main Level Bathroom-Half
Main Level Primary Bedroom
Upper Level Bathroom-Full
Upper Level Bedroom(s)
Upper Level Bathroom-Full
Third Level Bedroom(s)
Upper Level Laundry
Third Level Bathroom-Full
Interior
Interior Features Attic Other, Cable Prewire, Kitchen Island, Open Floorplan, Pantry, Walk-In Closet(s)
Heating Heat Pump, Zoned
Cooling Ceiling Fan(s), Central Air, Heat Pump, Zoned
Flooring Carpet, Hardwood, Tile
Fireplace false
Appliance Convection Oven, Dishwasher, Disposal, Electric Cooktop, Electric Oven, Electric Water Heater, Microwave, Refrigerator, Self Cleaning Oven
Laundry In Hall
Exterior
Exterior Feature Lawn Maintenance, Rooftop Terrace
Garage Spaces 2.0
Street Surface Concrete,Paved
Porch Balcony, Front Porch, Rear Porch
Garage true
Building
Lot Description End Unit
Dwelling Type Site Built
Foundation Slab
Sewer Public Sewer
Water City
Architectural Style Contemporary
Level or Stories Four
Structure Type Brick Partial,Fiber Cement
New Construction false
Schools
Elementary Schools Villa Heights
Middle Schools Eastway
High Schools Garinger
Others
Senior Community false
Acceptable Financing Cash, Conventional
Listing Terms Cash, Conventional
Special Listing Condition None
GET MORE INFORMATION



