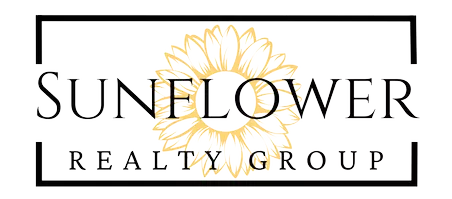5306 Wingedfoot RD Charlotte, NC 28226
OPEN HOUSE
Fri Apr 04, 4:00pm - 6:00pm
Sat Apr 05, 1:00pm - 3:00pm
UPDATED:
Key Details
Property Type Townhouse
Sub Type Townhouse
Listing Status Coming Soon
Purchase Type For Sale
Square Footage 2,592 sqft
Price per Sqft $306
Subdivision Carmel South
MLS Listing ID 4227241
Style Contemporary
Bedrooms 3
Full Baths 2
Half Baths 1
HOA Fees $385/mo
HOA Y/N 1
Abv Grd Liv Area 2,592
Year Built 1984
Property Sub-Type Townhouse
Property Description
Located next to Carmel Country Club, this home is in a desirable South Charlotte community. Move in and enjoy the quality and space of this beautifully updated home! Schedule your tour today!
Location
State NC
County Mecklenburg
Building/Complex Name Carmel South
Zoning R309
Rooms
Main Level Bedrooms 1
Main Level Kitchen
Main Level Dining Room
Main Level Bathroom-Full
Main Level Primary Bedroom
Main Level Bathroom-Half
Main Level Laundry
Upper Level Bedroom(s)
Upper Level Bedroom(s)
Upper Level Bathroom-Full
Main Level Living Room
Main Level Sunroom
Main Level Breakfast
Main Level Bar/Entertainment
Interior
Interior Features Built-in Features, Entrance Foyer, Kitchen Island, Open Floorplan, Walk-In Closet(s), Wet Bar
Heating Heat Pump
Cooling Ceiling Fan(s), Central Air, Heat Pump
Flooring Brick, Carpet, Tile, Wood
Fireplaces Type Living Room
Fireplace true
Appliance Bar Fridge, Dishwasher, Disposal, Electric Range, Electric Water Heater, Exhaust Hood, Microwave, Plumbed For Ice Maker
Laundry Laundry Room, Main Level
Exterior
Garage Spaces 2.0
Fence Front Yard, Wood
Community Features Street Lights
Utilities Available Electricity Connected
Roof Type Shingle
Street Surface Asphalt,Paved
Porch Front Porch, Patio, Porch
Garage true
Building
Lot Description Level
Dwelling Type Site Built
Foundation Slab
Sewer Public Sewer
Water City
Architectural Style Contemporary
Level or Stories Two
Structure Type Wood
New Construction false
Schools
Elementary Schools Beverly Woods
Middle Schools Carmel
High Schools South Mecklenburg
Others
HOA Name Cusick
Senior Community false
Restrictions Architectural Review,Deed,Subdivision
Acceptable Financing Cash, Conventional
Listing Terms Cash, Conventional
Special Listing Condition None
Virtual Tour https://listings.nextdoorphotos.com/vd/181206496
GET MORE INFORMATION



