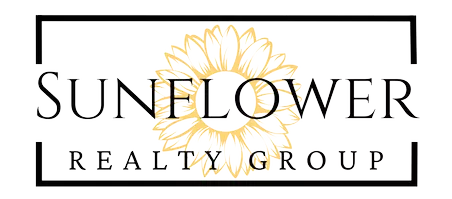7504 Canova LN #5 Charlotte, NC 28278
UPDATED:
Key Details
Property Type Single Family Home
Sub Type Single Family Residence
Listing Status Pending
Purchase Type For Sale
Square Footage 3,513 sqft
Price per Sqft $179
Subdivision Berewick
MLS Listing ID 4228050
Bedrooms 5
Full Baths 4
Construction Status Completed
HOA Fees $200/qua
HOA Y/N 1
Abv Grd Liv Area 2,560
Year Built 2017
Lot Size 10,890 Sqft
Acres 0.25
Property Sub-Type Single Family Residence
Property Description
Location
State NC
County Mecklenburg
Zoning RESD
Rooms
Basement Exterior Entry, Finished, Full, Walk-Out Access
Main Level Bedrooms 1
Upper Level Primary Bedroom
Main Level Bedroom(s)
Main Level Bathroom-Full
Upper Level Bedroom(s)
Basement Level Bedroom(s)
Basement Level Bathroom-Full
Upper Level Bathroom-Full
Main Level Kitchen
Upper Level Laundry
Main Level Dining Room
Upper Level Loft
Basement Level Bar/Entertainment
Main Level Living Room
Interior
Heating Central
Cooling Central Air
Fireplaces Type Gas Log, Living Room
Fireplace true
Appliance Dishwasher, Gas Range, Microwave
Laundry Upper Level
Exterior
Exterior Feature Hot Tub
Garage Spaces 2.0
Community Features Clubhouse, Dog Park, Fitness Center, Game Court, Outdoor Pool, Picnic Area, Playground, Pond, Recreation Area, Sidewalks, Street Lights, Walking Trails
Utilities Available Cable Available, Electricity Connected, Fiber Optics, Gas, Underground Power Lines, Underground Utilities
Roof Type Shingle
Street Surface Concrete,Paved
Garage true
Building
Lot Description Corner Lot, Level
Dwelling Type Site Built
Foundation Basement
Builder Name Eastwood Homes
Sewer Public Sewer
Water City
Level or Stories Two
Structure Type Hardboard Siding
New Construction false
Construction Status Completed
Schools
Elementary Schools Unspecified
Middle Schools Kennedy
High Schools Olympic
Others
HOA Name William Douglas
Senior Community false
Acceptable Financing Cash, Conventional, FHA, VA Loan
Listing Terms Cash, Conventional, FHA, VA Loan
Special Listing Condition None
Virtual Tour https://homes.carolinahomephotos.com/7504-Canova-Ln
GET MORE INFORMATION



