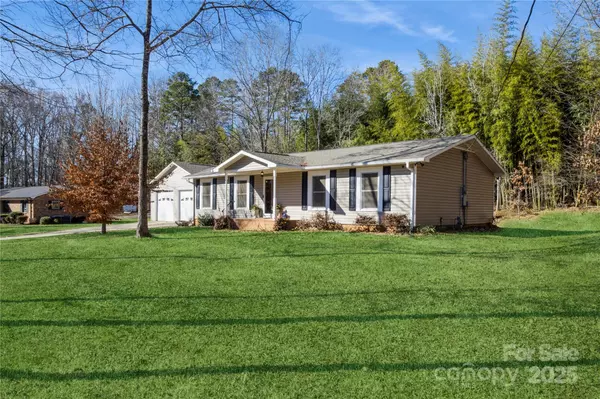3705 Pinecrest DR Gastonia, NC 28056
UPDATED:
02/15/2025 09:22 PM
Key Details
Property Type Single Family Home
Sub Type Single Family Residence
Listing Status Active
Purchase Type For Sale
Square Footage 1,511 sqft
Price per Sqft $251
Subdivision Southwood
MLS Listing ID 4213073
Style Arts and Crafts
Bedrooms 3
Full Baths 2
Construction Status Completed
Abv Grd Liv Area 1,511
Year Built 1975
Lot Size 0.820 Acres
Acres 0.82
Property Sub-Type Single Family Residence
Property Description
Location
State NC
County Gaston
Zoning R1
Rooms
Main Level Bedrooms 3
Main Level Bathroom-Full
Main Level Primary Bedroom
Main Level Living Room
Main Level Laundry
Main Level Dining Room
Main Level Kitchen
Main Level Breakfast
Main Level Bedroom(s)
Main Level Bedroom(s)
Main Level Bathroom-Full
Main Level Flex Space
Main Level Den
Interior
Interior Features Breakfast Bar, Kitchen Island, Open Floorplan, Walk-In Closet(s)
Heating Forced Air, Natural Gas
Cooling Central Air
Fireplaces Type Den, Gas, Gas Log
Fireplace true
Appliance Dishwasher, Electric Oven, Electric Water Heater, Gas Cooktop, Microwave, Water Softener
Laundry Electric Dryer Hookup, Inside, Laundry Room, Main Level, Washer Hookup
Exterior
Garage Spaces 2.0
Utilities Available Cable Available
Roof Type Shingle
Street Surface Concrete,Paved
Porch Covered, Front Porch, Patio
Garage true
Building
Lot Description Level, Private, Wooded
Dwelling Type Site Built
Foundation Crawl Space
Sewer Public Sewer
Water City
Architectural Style Arts and Crafts
Level or Stories One
Structure Type Vinyl
New Construction false
Construction Status Completed
Schools
Elementary Schools Unspecified
Middle Schools Unspecified
High Schools Unspecified
Others
Senior Community false
Acceptable Financing Cash, Conventional, FHA, VA Loan
Listing Terms Cash, Conventional, FHA, VA Loan
Special Listing Condition Relocation
Virtual Tour https://tour.vht.com/434437730/3705-pinecrest-dr-gastonia-nc-28056/idxs
GET MORE INFORMATION



