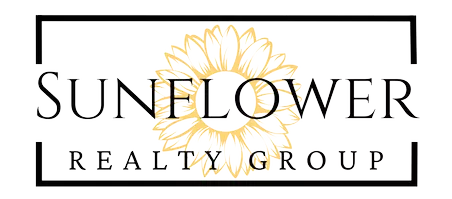3319 Mill Pond RD Charlotte, NC 28226
OPEN HOUSE
Sun Apr 06, 12:00pm - 2:00pm
UPDATED:
Key Details
Property Type Single Family Home
Sub Type Single Family Residence
Listing Status Active
Purchase Type For Sale
Square Footage 2,639 sqft
Price per Sqft $314
Subdivision Mountainbrook
MLS Listing ID 4208474
Style Traditional
Bedrooms 4
Full Baths 3
Abv Grd Liv Area 1,567
Year Built 1962
Lot Size 0.462 Acres
Acres 0.462
Property Sub-Type Single Family Residence
Property Description
Location
State NC
County Mecklenburg
Zoning N1-A
Rooms
Basement Daylight, Finished, Interior Entry, Walk-Out Access
Interior
Interior Features Built-in Features, Entrance Foyer
Heating Central, Natural Gas
Cooling Central Air
Flooring Carpet, Tile, Wood
Fireplaces Type Family Room, Gas Log
Fireplace true
Appliance Dishwasher, Gas Cooktop, Microwave, Wall Oven
Laundry In Basement, Laundry Closet
Exterior
Garage Spaces 2.0
Street Surface Concrete,Paved
Porch Deck, Front Porch
Garage true
Building
Dwelling Type Site Built
Foundation Crawl Space, Slab
Sewer Public Sewer
Water City
Architectural Style Traditional
Level or Stories Split Level
Structure Type Brick Partial,Fiber Cement,Stone
New Construction false
Schools
Elementary Schools Sharon
Middle Schools Carmel
High Schools South Mecklenburg
Others
Senior Community false
Acceptable Financing Cash, Conventional
Listing Terms Cash, Conventional
Special Listing Condition None
GET MORE INFORMATION



