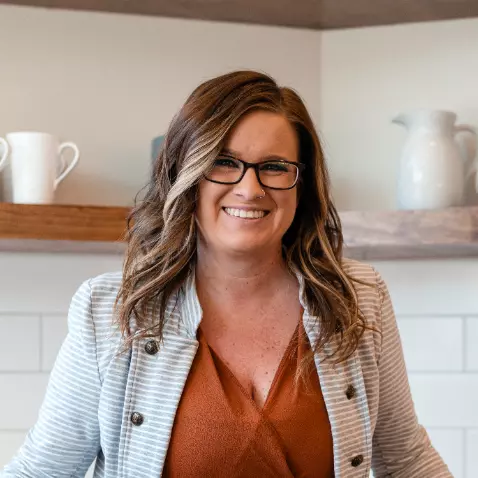906 Woodvine RD Asheville, NC 28803
UPDATED:
11/17/2024 09:06 PM
Key Details
Property Type Single Family Home
Sub Type Single Family Residence
Listing Status Active
Purchase Type For Sale
Square Footage 3,602 sqft
Price per Sqft $333
Subdivision Biltmore Park
MLS Listing ID 4199276
Style Transitional
Bedrooms 4
Full Baths 3
Half Baths 1
HOA Fees $825/ann
HOA Y/N 1
Abv Grd Liv Area 2,607
Year Built 1996
Lot Size 0.450 Acres
Acres 0.45
Property Description
Location
State NC
County Buncombe
Zoning RES
Rooms
Basement Daylight, Exterior Entry, Finished, Full, Interior Entry, Walk-Out Access, Walk-Up Access
Upper Level Primary Bedroom
Interior
Interior Features Built-in Features, Cable Prewire, Pantry, Split Bedroom, Walk-In Closet(s), Walk-In Pantry
Heating Central, Forced Air, Natural Gas
Cooling Central Air, Electric, Multi Units
Flooring Laminate, Tile, Wood
Fireplaces Type Family Room, Gas, Gas Log
Fireplace true
Appliance Dishwasher, Disposal, Electric Oven, Filtration System, Gas Range, Gas Water Heater, Microwave, Plumbed For Ice Maker, Refrigerator, Washer/Dryer
Exterior
Garage Spaces 2.0
Fence Back Yard, Full
Community Features Clubhouse, Playground, Sidewalks, Street Lights, Tennis Court(s), Walking Trails
Utilities Available Cable Available, Electricity Connected, Fiber Optics, Gas, Underground Power Lines, Underground Utilities
Roof Type Shingle
Garage true
Building
Lot Description Level, Private, Wooded
Dwelling Type Site Built
Foundation Basement
Sewer Public Sewer
Water City
Architectural Style Transitional
Level or Stories Two
Structure Type Vinyl
New Construction false
Schools
Elementary Schools Estes/Koontz
Middle Schools Valley Springs
High Schools T.C. Roberson
Others
HOA Name First Service Residential
Senior Community false
Restrictions Architectural Review
Special Listing Condition None
GET MORE INFORMATION




