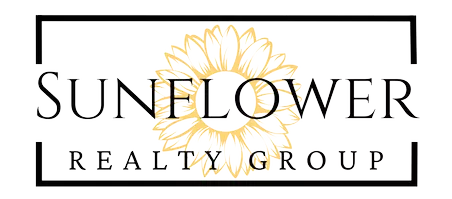5621 Tipperlinn WAY Charlotte, NC 28278
UPDATED:
Key Details
Property Type Townhouse
Sub Type Townhouse
Listing Status Active
Purchase Type For Sale
Square Footage 1,928 sqft
Price per Sqft $189
Subdivision Berewick
MLS Listing ID 4195990
Bedrooms 3
Full Baths 2
Half Baths 1
HOA Fees $200/qua
HOA Y/N 1
Abv Grd Liv Area 1,928
Year Built 2008
Lot Size 3,136 Sqft
Acres 0.072
Property Sub-Type Townhouse
Property Description
Location
State NC
County Mecklenburg
Building/Complex Name The Village Of Prestwick
Zoning MX-1
Rooms
Main Level Bedrooms 1
Main Level Primary Bedroom
Interior
Heating Heat Pump
Cooling Central Air
Fireplace false
Appliance Dishwasher, Refrigerator, Washer/Dryer
Laundry Mud Room, Laundry Room, Main Level
Exterior
Exterior Feature Lawn Maintenance, Tennis Court(s)
Garage Spaces 1.0
Community Features Clubhouse, Dog Park, Fitness Center, Game Court, Playground, Pond, Sidewalks, Sport Court, Street Lights, Tennis Court(s), Walking Trails
Roof Type Shingle
Street Surface Concrete,Paved
Garage true
Building
Lot Description End Unit
Dwelling Type Site Built
Foundation Slab
Sewer Public Sewer
Water City
Level or Stories Two
Structure Type Stone,Vinyl
New Construction false
Schools
Elementary Schools Berewick
Middle Schools Kennedy
High Schools Olympic
Others
Pets Allowed Yes
HOA Name Berewick Homeowners Association
Senior Community false
Acceptable Financing Cash, Conventional
Listing Terms Cash, Conventional
Special Listing Condition None
GET MORE INFORMATION



