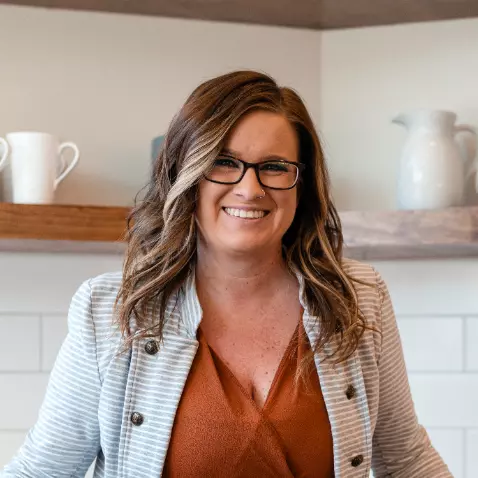2935 Castleberry CT Charlotte, NC 28209

UPDATED:
12/01/2024 11:12 PM
Key Details
Property Type Townhouse
Sub Type Townhouse
Listing Status Active
Purchase Type For Sale
Square Footage 1,890 sqft
Price per Sqft $222
Subdivision Magnolia Park
MLS Listing ID 4196553
Bedrooms 2
Full Baths 2
Half Baths 2
HOA Fees $204/mo
HOA Y/N 1
Abv Grd Liv Area 1,890
Year Built 2002
Lot Size 871 Sqft
Acres 0.02
Property Description
Location
State NC
County Mecklenburg
Zoning N2-B
Rooms
Main Level Laundry
Main Level Bonus Room
Third Level Primary Bedroom
Upper Level Bathroom-Half
Main Level Bathroom-Half
Upper Level Kitchen
Upper Level Living Room
Third Level 2nd Primary
Third Level Bathroom-Full
Third Level Bathroom-Full
Interior
Interior Features Attic Stairs Pulldown, Breakfast Bar, Garden Tub, Pantry, Walk-In Closet(s)
Heating Natural Gas
Cooling Ceiling Fan(s), Central Air
Flooring Carpet, Laminate, Vinyl
Fireplaces Type Gas Log, Living Room
Fireplace true
Appliance Dishwasher, Disposal, Electric Range, Gas Water Heater, Microwave, Refrigerator with Ice Maker, Self Cleaning Oven
Exterior
Exterior Feature Lawn Maintenance
Garage Spaces 1.0
Garage true
Building
Dwelling Type Site Built
Foundation Slab
Sewer Public Sewer
Water City
Level or Stories Three
Structure Type Brick Partial,Vinyl
New Construction false
Schools
Elementary Schools Montclaire
Middle Schools Alexander Graham
High Schools Myers Park
Others
HOA Name CAMS
Senior Community false
Restrictions Other - See Remarks
Acceptable Financing Cash, Conventional, FHA, VA Loan
Listing Terms Cash, Conventional, FHA, VA Loan
Special Listing Condition None
GET MORE INFORMATION




