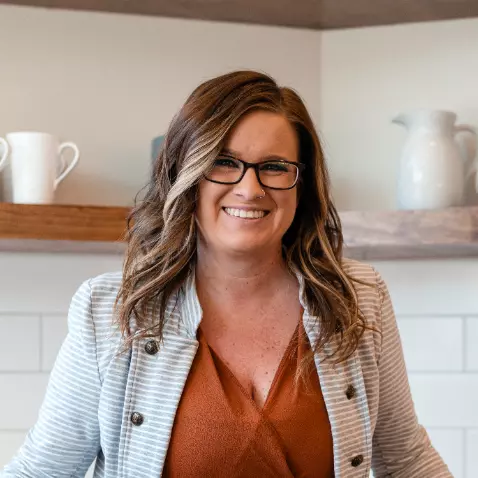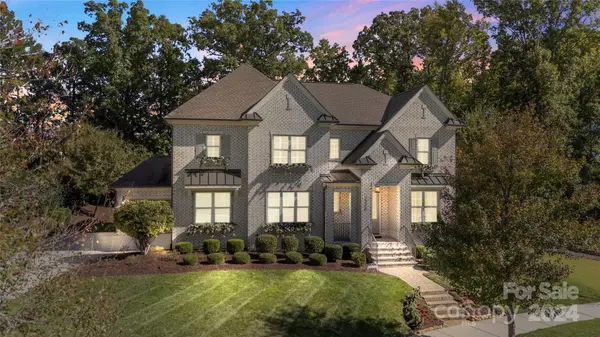13216 Old Store RD Huntersville, NC 28078
UPDATED:
11/08/2024 02:16 PM
Key Details
Property Type Single Family Home
Sub Type Single Family Residence
Listing Status Active
Purchase Type For Sale
Square Footage 3,490 sqft
Price per Sqft $315
Subdivision Torance
MLS Listing ID 4192351
Style Transitional
Bedrooms 4
Full Baths 3
Half Baths 1
HOA Fees $1,000/ann
HOA Y/N 1
Abv Grd Liv Area 3,490
Year Built 2016
Lot Size 0.280 Acres
Acres 0.28
Property Description
Location
State NC
County Mecklenburg
Zoning NR(CD)
Rooms
Main Level Bathroom-Half
Main Level Breakfast
Upper Level Bedroom(s)
Main Level Den
Main Level Dining Area
Main Level Great Room
Main Level Kitchen
Main Level Mud
Main Level Office
Main Level Study
Upper Level Bonus Room
Upper Level Bedroom(s)
Upper Level Media Room
Upper Level Bathroom-Full
Upper Level Play Room
Upper Level Recreation Room
Upper Level Primary Bedroom
Interior
Interior Features Attic Other, Attic Stairs Pulldown, Breakfast Bar, Entrance Foyer, Garden Tub, Kitchen Island, Open Floorplan, Pantry, Walk-In Closet(s)
Heating Central, Forced Air
Cooling Ceiling Fan(s), Central Air
Flooring Wood
Fireplaces Type Family Room, Gas Log
Fireplace true
Appliance Dishwasher, Disposal, Exhaust Fan, Exhaust Hood, Gas Oven, Gas Range, Gas Water Heater, Microwave
Exterior
Exterior Feature Fire Pit, Gas Grill
Garage Spaces 3.0
Community Features Sidewalks, Street Lights
Utilities Available Cable Available, Electricity Connected, Gas
Roof Type Shingle
Garage true
Building
Lot Description Corner Lot
Dwelling Type Site Built
Foundation Crawl Space
Sewer Public Sewer
Water City
Architectural Style Transitional
Level or Stories Two
Structure Type Brick Full
New Construction false
Schools
Elementary Schools Torrence Creek
Middle Schools Francis Bradley
High Schools Hopewell
Others
HOA Name CAMS
Senior Community false
Special Listing Condition None
GET MORE INFORMATION




