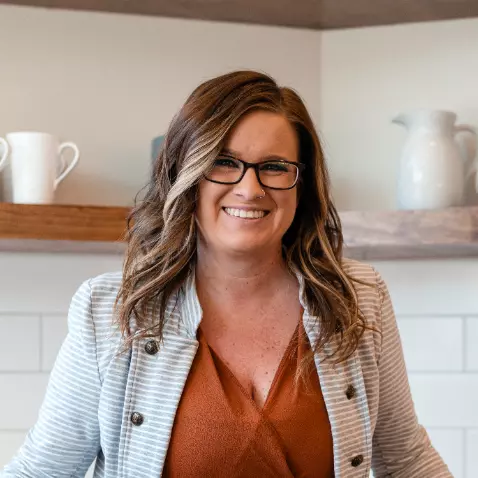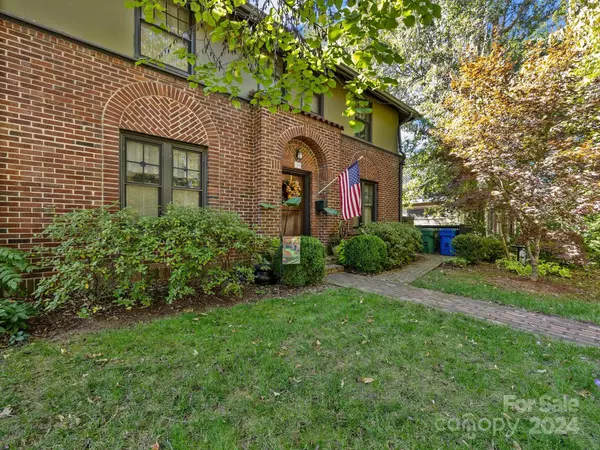100 Edwin PL Asheville, NC 28801
UPDATED:
11/19/2024 09:46 PM
Key Details
Property Type Single Family Home
Sub Type Single Family Residence
Listing Status Active
Purchase Type For Sale
Square Footage 2,930 sqft
Price per Sqft $341
Subdivision Grove Park
MLS Listing ID 4192422
Style Bungalow,Spanish
Bedrooms 5
Full Baths 4
Half Baths 1
Abv Grd Liv Area 1,883
Year Built 1922
Lot Size 10,890 Sqft
Acres 0.25
Property Description
Location
State NC
County Buncombe
Zoning RS4
Rooms
Basement Apartment, Basement Garage Door, Exterior Entry
Main Level, 18' 0" X 20' 4" Living Room
Main Level, 15' 7" X 12' 2" Dining Room
Main Level, 5' 11" X 3' 1" Bathroom-Half
Main Level, 19' 8" X 7' 10" Kitchen
Main Level, 10' 6" X 9' 6" Sunroom
Main Level, 11' 0" X 10' 4" Family Room
Upper Level, 11' 2" X 13' 7" Bedroom(s)
Basement Level Laundry
Main Level, 10' 9" X 9' 6" Bedroom(s)
Upper Level, 4' 11" X 8' 0" Bathroom-Full
Basement Level 2nd Living Quarters
Upper Level, 6' 10" X 6' 5" Bathroom-Full
Upper Level, 4' 11" X 3' 9" Laundry
Upper Level, 16' 2" X 10' 6" Primary Bedroom
Interior
Heating Heat Pump, Natural Gas, Radiant, Steam
Cooling Central Air, Heat Pump, Wall Unit(s)
Fireplaces Type Gas Log, Living Room
Fireplace true
Appliance Dishwasher, Dryer, Exhaust Fan, Gas Cooktop, Gas Oven, Gas Water Heater, Refrigerator, Washer
Exterior
Garage Spaces 1.0
Roof Type Fiberglass
Garage true
Building
Dwelling Type Site Built
Foundation Basement
Sewer Public Sewer
Water City
Architectural Style Bungalow, Spanish
Level or Stories Two
Structure Type Brick Partial,Hard Stucco
New Construction false
Schools
Elementary Schools Unspecified
Middle Schools Unspecified
High Schools Unspecified
Others
Senior Community false
Restrictions Historical
Acceptable Financing Cash, Conventional
Listing Terms Cash, Conventional
Special Listing Condition Subject to Lease
GET MORE INFORMATION




