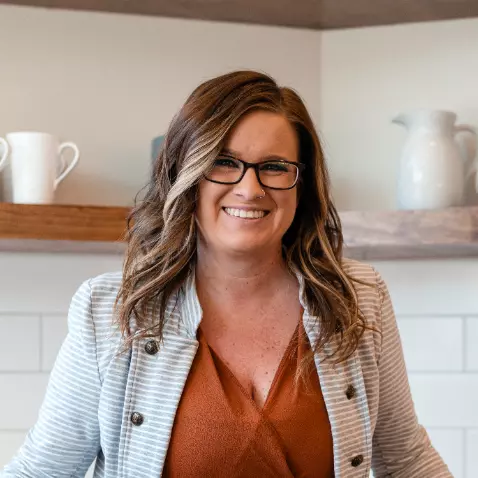1437 Shiloh Run LN Lincolnton, NC 28092
UPDATED:
10/15/2024 10:40 AM
Key Details
Property Type Single Family Home
Sub Type Single Family Residence
Listing Status Active
Purchase Type For Sale
Square Footage 3,073 sqft
Price per Sqft $231
Subdivision Shiloh Run
MLS Listing ID 4190212
Style Transitional
Bedrooms 5
Full Baths 3
Half Baths 1
HOA Fees $300/ann
HOA Y/N 1
Abv Grd Liv Area 3,073
Year Built 2017
Lot Size 0.914 Acres
Acres 0.914
Property Description
Location
State NC
County Lincoln
Zoning R-SF
Rooms
Main Level Bedrooms 3
Main Level Primary Bedroom
Main Level Bathroom-Full
Main Level Living Room
Main Level Dining Area
Main Level Bathroom-Half
Main Level Breakfast
Main Level Bedroom(s)
Main Level Bedroom(s)
Main Level Laundry
Upper Level Bathroom-Full
Upper Level Bedroom(s)
Upper Level Bedroom(s)
Upper Level Sitting
Interior
Interior Features Cable Prewire, Walk-In Closet(s)
Heating Forced Air, Propane
Cooling Ceiling Fan(s), Central Air
Flooring Tile, Wood
Fireplaces Type Living Room, Propane
Fireplace true
Appliance Dishwasher, Disposal, Dryer, Electric Oven, Electric Range, Microwave, Refrigerator, Washer
Exterior
Exterior Feature Fire Pit, Hot Tub
Garage Spaces 2.0
Fence Back Yard, Full
Utilities Available Cable Available, Electricity Connected, Propane, Satellite Internet Available, Underground Power Lines, Underground Utilities, Wired Internet Available
Roof Type Shingle
Garage true
Building
Lot Description Cul-De-Sac
Dwelling Type Site Built
Foundation Crawl Space
Sewer Septic Installed
Water Well
Architectural Style Transitional
Level or Stories One and One Half
Structure Type Brick Partial,Stone
New Construction false
Schools
Elementary Schools Pumpkin Center
Middle Schools North Lincoln
High Schools North Lincoln
Others
HOA Name Lake Norman Realty Property Management
Senior Community false
Special Listing Condition None
GET MORE INFORMATION




