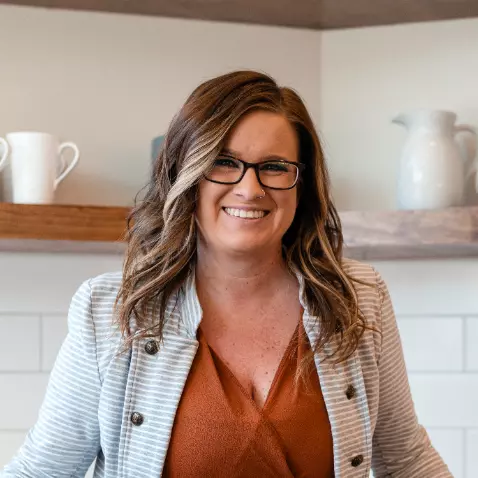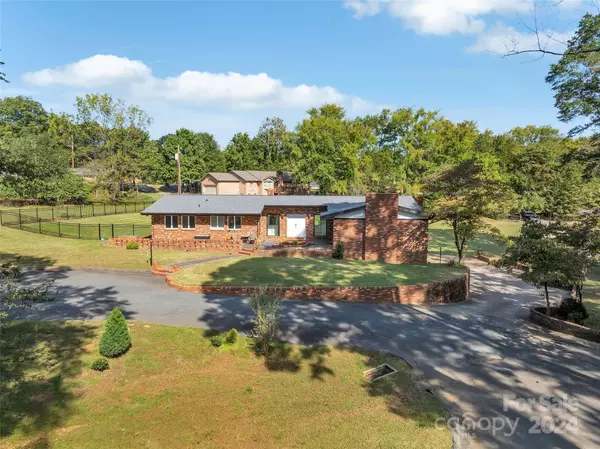406 PINE ST Harrisburg, NC 28075
OPEN HOUSE
Sun Nov 24, 3:00pm - 5:00pm
UPDATED:
11/21/2024 05:39 PM
Key Details
Property Type Single Family Home
Sub Type Single Family Residence
Listing Status Active
Purchase Type For Sale
Square Footage 3,301 sqft
Price per Sqft $181
Subdivision Valhalla
MLS Listing ID 4189436
Bedrooms 3
Full Baths 4
Abv Grd Liv Area 2,824
Year Built 1973
Lot Size 1.840 Acres
Acres 1.84
Property Description
Location
State NC
County Cabarrus
Zoning RL
Rooms
Basement Basement Garage Door, Basement Shop, Bath/Stubbed, Partially Finished, Walk-Out Access, Walk-Up Access
Main Level Bedrooms 3
Main Level Kitchen
Main Level Den
Main Level Office
Main Level Bedroom(s)
Main Level Primary Bedroom
Main Level Bedroom(s)
Main Level Living Room
Main Level Bathroom-Full
Main Level Bathroom-Full
Main Level Bathroom-Full
Basement Level Bathroom-Full
Interior
Heating Heat Pump
Cooling Central Air
Fireplace true
Appliance Dishwasher
Exterior
Garage Spaces 10.0
Fence Back Yard, Fenced
Utilities Available Cable Available, Electricity Connected, Phone Connected
Garage true
Building
Lot Description Open Lot
Dwelling Type Site Built
Foundation Basement
Sewer Public Sewer
Water City
Level or Stories One
Structure Type Brick Full
New Construction false
Schools
Elementary Schools Pitts School
Middle Schools Hickory Ridge
High Schools Jay M. Robinson
Others
Senior Community false
Acceptable Financing Cash, Conventional, FHA, VA Loan
Listing Terms Cash, Conventional, FHA, VA Loan
Special Listing Condition None
GET MORE INFORMATION




