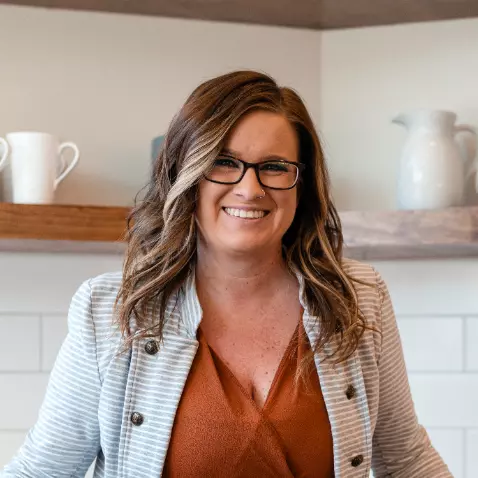2222 Greenspire DR Sylva, NC 28779
UPDATED:
10/26/2024 06:06 PM
Key Details
Property Type Single Family Home
Sub Type Single Family Residence
Listing Status Active
Purchase Type For Sale
Square Footage 6,144 sqft
Price per Sqft $317
Subdivision Hi-Mountain
MLS Listing ID 4159278
Style Mediterranean,Old World,Spanish
Bedrooms 3
Full Baths 3
Half Baths 1
HOA Fees $1,000/ann
HOA Y/N 1
Abv Grd Liv Area 4,728
Year Built 2007
Lot Size 7.090 Acres
Acres 7.09
Property Description
Location
State NC
County Jackson
Zoning None
Rooms
Basement Apartment, Basement Garage Door, Exterior Entry, Interior Entry, Storage Space, Walk-Out Access
Upper Level Primary Bedroom
Main Level Kitchen
Upper Level Bathroom-Full
Upper Level Laundry
Main Level Breakfast
Main Level Great Room
Upper Level Office
Main Level Dining Room
Third Level 2nd Primary
Third Level Bathroom-Full
Basement Level 2nd Kitchen
Basement Level Bedroom(s)
Basement Level Bathroom-Full
Basement Level Utility Room
Basement Level Workshop
Main Level Bathroom-Half
Basement Level Flex Space
Upper Level Sitting
Interior
Interior Features Built-in Features, Central Vacuum, Elevator, Entrance Foyer, Pantry, Storage, Walk-In Closet(s), Walk-In Pantry, Wet Bar, Whirlpool
Heating Heat Pump, Propane, Zoned
Cooling Heat Pump, Zoned
Flooring Tile
Fireplaces Type Gas Log, Gas Starter, Great Room, Living Room, Primary Bedroom, Wood Burning
Fireplace true
Appliance Dishwasher, Double Oven, Electric Water Heater, Exhaust Hood, Filtration System, Freezer, Gas Cooktop, Refrigerator, Wall Oven, Warming Drawer
Exterior
Exterior Feature Elevator, Rooftop Terrace
Garage Spaces 3.0
Community Features Gated
Utilities Available Fiber Optics, Propane
Waterfront Description None
View Long Range, Mountain(s), Winter, Year Round
Roof Type Concrete,Tile
Garage true
Building
Lot Description Private, Views
Dwelling Type Site Built
Foundation Basement
Sewer Septic Installed
Water Well
Architectural Style Mediterranean, Old World, Spanish
Level or Stories Three
Structure Type Synthetic Stucco
New Construction false
Schools
Elementary Schools Scotts Creek
Middle Schools Scotts Creek
High Schools Smoky Mountain
Others
Senior Community false
Restrictions Deed,Short Term Rental Allowed
Acceptable Financing Cash, Conventional
Listing Terms Cash, Conventional
Special Listing Condition None
GET MORE INFORMATION




