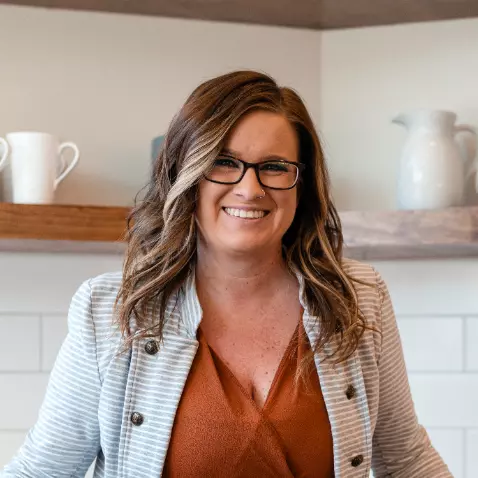4008 Rothwood LN Harrisburg, NC 28075
UPDATED:
11/13/2024 10:03 AM
Key Details
Property Type Townhouse
Sub Type Townhouse
Listing Status Active
Purchase Type For Sale
Square Footage 1,817 sqft
Price per Sqft $233
Subdivision Harrisburg Village
MLS Listing ID 4144513
Bedrooms 3
Full Baths 2
Half Baths 1
HOA Fees $155/mo
HOA Y/N 1
Abv Grd Liv Area 1,817
Year Built 2022
Lot Size 1,742 Sqft
Acres 0.04
Property Description
Location
State NC
County Cabarrus
Zoning CZ-RV
Rooms
Main Level Family Room
Upper Level Bathroom-Full
Main Level Dining Room
Main Level Kitchen
Main Level Bathroom-Half
Upper Level Primary Bedroom
Upper Level Bedroom(s)
Upper Level Laundry
Upper Level Loft
Interior
Interior Features Cable Prewire, Drop Zone, Kitchen Island, Open Floorplan, Walk-In Closet(s), Walk-In Pantry
Heating Forced Air, Natural Gas
Cooling Ceiling Fan(s), Central Air
Flooring Carpet, Tile, Vinyl
Fireplace false
Appliance Dishwasher, Disposal, Dryer, Electric Water Heater, Exhaust Fan, Gas Range, Microwave, Refrigerator, Self Cleaning Oven, Washer/Dryer
Exterior
Garage Spaces 1.0
Community Features Cabana, Dog Park, Playground
Utilities Available Cable Available
Roof Type Shingle,Metal
Garage true
Building
Dwelling Type Site Built
Foundation Slab
Builder Name Eastwood Homes
Sewer Public Sewer
Water City
Level or Stories Two
Structure Type Fiber Cement,Stone Veneer
New Construction false
Schools
Elementary Schools Pitts School
Middle Schools Hickory Ridge
High Schools Jay M. Robinson
Others
HOA Name Superior Mgmt
Senior Community false
Acceptable Financing Cash, Conventional, FHA, VA Loan
Listing Terms Cash, Conventional, FHA, VA Loan
Special Listing Condition None
GET MORE INFORMATION




