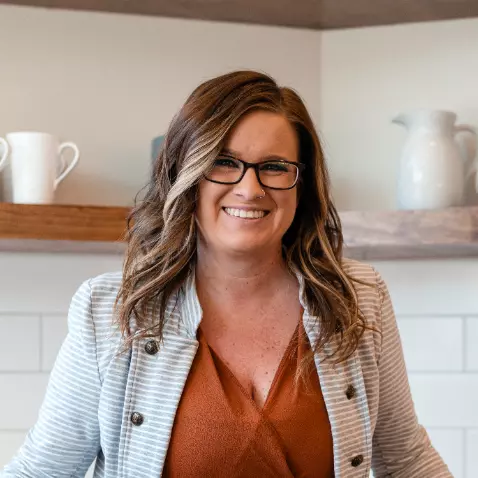620 N 9th ST #5/6 Albemarle, NC 28001
UPDATED:
08/21/2024 05:54 PM
Key Details
Property Type Single Family Home
Sub Type Single Family Residence
Listing Status Active
Purchase Type For Sale
Square Footage 5,060 sqft
Price per Sqft $128
Subdivision Forest Hill
MLS Listing ID 4040968
Style Georgian
Bedrooms 5
Full Baths 6
Abv Grd Liv Area 5,060
Year Built 1955
Lot Size 0.600 Acres
Acres 0.6
Lot Dimensions 120x215
Property Description
Location
State NC
County Stanly
Zoning R-10
Rooms
Main Level Bedrooms 3
Interior
Interior Features Attic Walk In, Built-in Features, Kitchen Island, Storage, Walk-In Closet(s)
Heating Natural Gas
Cooling Central Air
Flooring Tile, Wood
Fireplaces Type Gas Log, Living Room, Other - See Remarks
Fireplace true
Appliance Dishwasher, Electric Cooktop, Electric Oven
Exterior
Garage Spaces 2.0
Fence Back Yard
Utilities Available Cable Available, Cable Connected
Roof Type Composition
Garage true
Building
Lot Description Sloped, Wooded
Dwelling Type Site Built
Foundation Crawl Space
Sewer Public Sewer
Water City
Architectural Style Georgian
Level or Stories One and One Half
Structure Type Brick Full
New Construction false
Schools
Elementary Schools Unspecified
Middle Schools Unspecified
High Schools Unspecified
Others
Senior Community false
Acceptable Financing Cash, Conventional, FHA, USDA Loan, VA Loan
Listing Terms Cash, Conventional, FHA, USDA Loan, VA Loan
Special Listing Condition None
GET MORE INFORMATION




